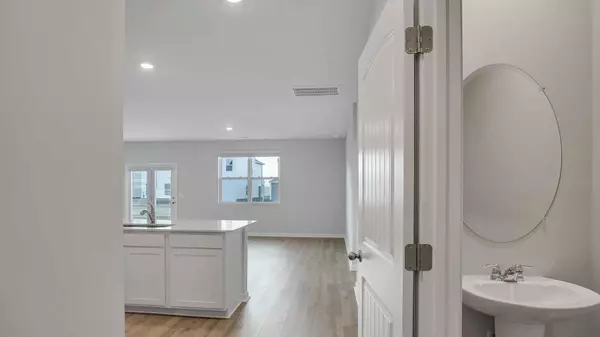$379,990
$379,990
For more information regarding the value of a property, please contact us for a free consultation.
4 Beds
3 Baths
2,267 SqFt
SOLD DATE : 08/26/2025
Key Details
Sold Price $379,990
Property Type Single Family Home
Sub Type Single Family Residence
Listing Status Sold
Purchase Type For Sale
Square Footage 2,267 sqft
Price per Sqft $167
Subdivision The Parks
MLS Listing ID 2922669
Sold Date 08/26/25
Bedrooms 4
Full Baths 2
Half Baths 1
HOA Fees $55/mo
HOA Y/N Yes
Year Built 2025
Annual Tax Amount $2,642
Property Sub-Type Single Family Residence
Property Description
PRICED TO SELL QUICKLY! CLOSE IN JULY!!! Private Homesite #523 - ASK ABOUT OUR INCENTIVES! The Belfort plan offers 4 bedrooms, 2 1/2 baths and a flex room upstairs! Kitchen has stainless appliances, gorgeous quartz countertops with stunning cabinetry, natural gas heat and cooking stove, 9 ft ceilings, LED lighting, smart home package, and much more!! Come see why The Parks is the MOST desirable neighborhood in White House - built by DR Horton America's #1 Builder, in a must see park like setting with over 70 acres of OPEN Green Space, trees, walking trails, resort style pool, street lights and sidewalks! Buyer to verify pertinent information. Stop by our model home for information on all 5 plans currently under construction – 1074 Rosewood Drive, White House - The Parks is less than 25 miles to BNA Nashville International Airport. Photos are of another Belfort. Options and colors may vary. Taxes are estimated. Buyer and buyers agent to verify all pertinent information. Ask about our amazing financing incentives!
Location
State TN
County Robertson County
Interior
Interior Features Smart Light(s), Smart Thermostat, Walk-In Closet(s)
Heating Natural Gas
Cooling Central Air, Dual, Electric
Flooring Carpet, Laminate, Vinyl
Fireplace N
Appliance Gas Oven, Gas Range, Dishwasher, Disposal, Microwave
Exterior
Exterior Feature Smart Camera(s)/Recording, Smart Lock(s)
Garage Spaces 2.0
Utilities Available Electricity Available, Natural Gas Available, Water Available
Amenities Available Playground, Pool, Underground Utilities, Trail(s)
View Y/N false
Private Pool false
Building
Story 2
Sewer Public Sewer
Water Public
Structure Type Fiber Cement,Stone
New Construction true
Schools
Elementary Schools Robert F. Woodall Elementary
Middle Schools White House Heritage High School
High Schools White House Heritage High School
Others
Senior Community false
Special Listing Condition Standard
Read Less Info
Want to know what your home might be worth? Contact us for a FREE valuation!

Our team is ready to help you sell your home for the highest possible price ASAP

© 2025 Listings courtesy of RealTrac as distributed by MLS GRID. All Rights Reserved.







