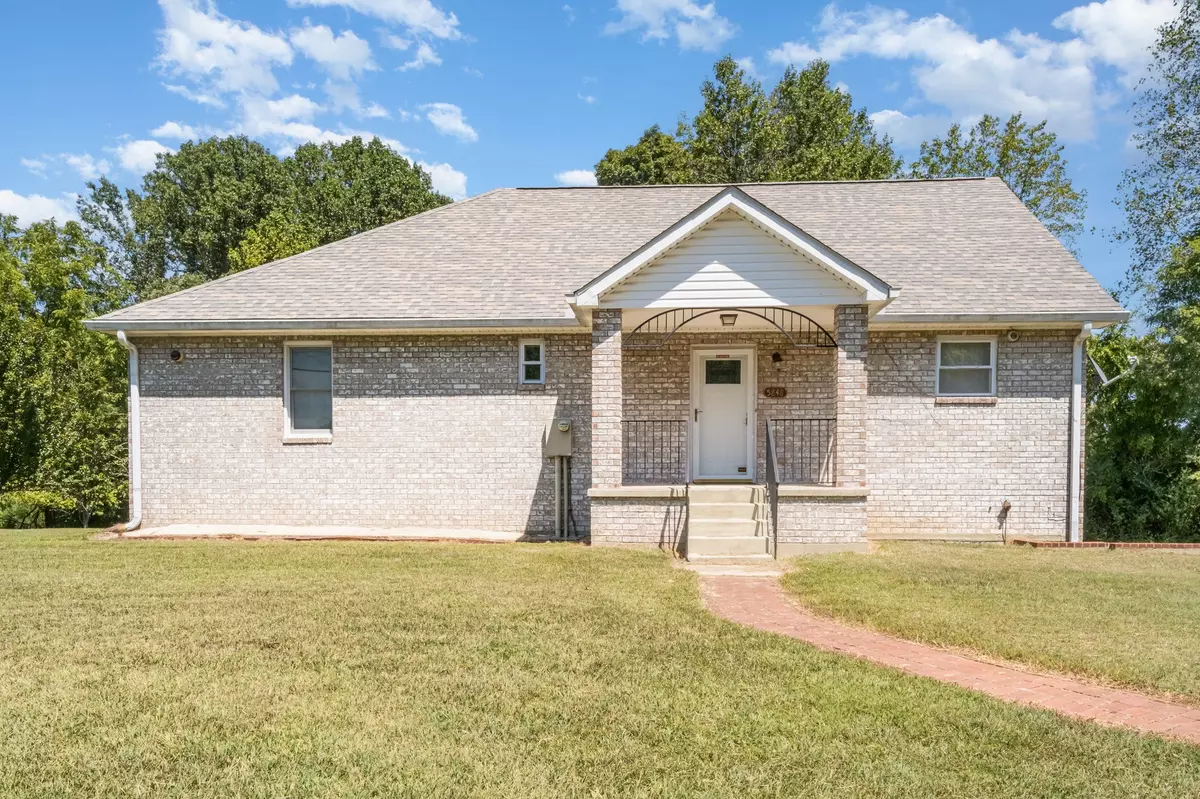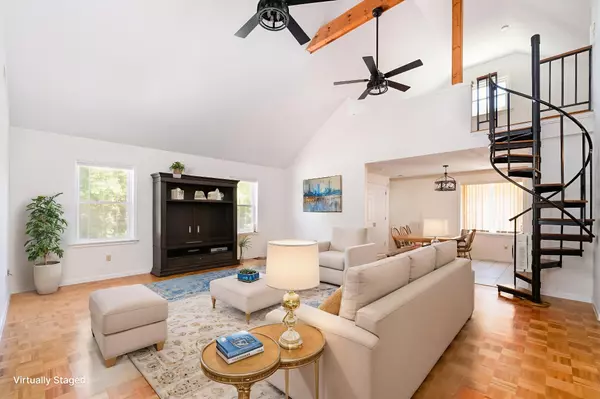
2 Beds
2 Baths
1,584 SqFt
2 Beds
2 Baths
1,584 SqFt
Key Details
Property Type Single Family Home
Sub Type Single Family Residence
Listing Status Active
Purchase Type For Sale
Square Footage 1,584 sqft
Price per Sqft $239
MLS Listing ID 2990438
Bedrooms 2
Full Baths 2
HOA Y/N No
Year Built 1998
Annual Tax Amount $1,725
Lot Size 4.070 Acres
Acres 4.07
Property Sub-Type Single Family Residence
Property Description
The primary suite offers a rare luxury—a private, enclosed walk-out balcony with a hot tub and secure lockable storage beneath. Inside, soaring vaulted ceilings with wood beam aesthetics create an inviting atmosphere, while a spiral staircase leads to the loft, perfect as a bonus room or office. The bathrooms have been fully remodeled and modernized, adding a touch of spa-like comfort.
The kitchen is move-in ready with brand-new stainless steel appliances that convey with the sale, along with a washer and dryer on the main floor. Additional features include new energy-efficient windows, custom light fixtures, and a full security system.
The oversized two-car garage offers abundant storage and includes a separate office with a wash sink—perfect for work or hobbies. Practical upgrades include an electric generator, propane gas tank with heat boxes for backup, and thoughtful design for convenience and peace of mind.
Outdoors, enjoy both space and serenity, with room to garden, entertain, or simply relax in the countryside. This property has also served as a successful rental, making it an ideal option for investors as well as homeowners.
With a motivated seller and only minor cosmetic finishing touches left, this home is ready for its new owners. Don't miss the opportunity to own a truly unique, storm-ready retreat that combines privacy, practicality, and proximity to city conveniences.
Location
State TN
County Robertson County
Rooms
Main Level Bedrooms 2
Interior
Interior Features Ceiling Fan(s), Entrance Foyer, Extra Closets
Heating Central
Cooling Ceiling Fan(s), Central Air, Electric
Flooring Concrete, Wood, Laminate, Tile, Vinyl
Fireplace N
Appliance Electric Oven, Electric Range, Dishwasher, Dryer, Refrigerator, Stainless Steel Appliance(s), Washer
Exterior
Exterior Feature Balcony
Garage Spaces 2.0
Utilities Available Electricity Available, Water Available
View Y/N false
Roof Type Shingle
Private Pool false
Building
Lot Description Sloped
Story 1
Sewer Septic Tank
Water Public
Structure Type Brick
New Construction false
Schools
Elementary Schools Watauga Elementary
Middle Schools Greenbrier Middle School
High Schools Greenbrier High School
Others
Senior Community false
Special Listing Condition Standard









