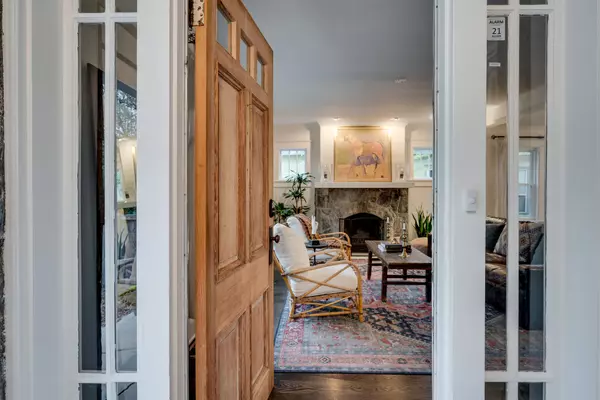REQUEST A TOUR If you would like to see this home without being there in person, select the "Virtual Tour" option and your agent will contact you to discuss available opportunities.
In-PersonVirtual Tour

Listed by Megan Garrett • Fridrich & Clark Realty
$ 6,500
4 Beds
3 Baths
2,225 SqFt
$ 6,500
4 Beds
3 Baths
2,225 SqFt
Key Details
Property Type Single Family Home
Sub Type Single Family Residence
Listing Status Active
Purchase Type For Rent
Square Footage 2,225 sqft
Subdivision H M Doak
MLS Listing ID 2990995
Bedrooms 4
Full Baths 3
HOA Y/N No
Year Built 1925
Property Sub-Type Single Family Residence
Property Description
This fully furnished and newly renovated 1925 stone home on a quiet dead-end street in East Nashville's beloved Eastwood neighborhood offers the perfect blend of historic charm and modern convenience. A short walk to Publix, Eastland Park, Café Roze, Ugly Mugs, schools and daycares - it's an ideal location for both families and professionals seeking comfort and community. A winding walkway leads to the welcoming front porch swing and into a light-filled home where hardwood floors flow seamlessly through the open floorplan. The living room connects effortlessly to a chef's kitchen with soapstone counters and Viking appliances. On the main level, you'll find a guest room, full bath, and a rear-entry drop zone designed for both function and ease.The screened-in porch with fireplace frames the private, fully fenced backyard and two-car garage, perfect for entertaining or quiet evenings at home. Upstairs, custom steel railings open to a versatile bonus space, 2 additional bedrooms, 1 additional full bath, and a spacious primary suite with a steam shower, freestanding tub, and a second screened porch featuring its own fireplace and hanging porch bed. Pets, pet deposit, and utilities are negotiable. Lease term available from 3 months to 1 year. Fireplace in living room is non-functioning. Photos show previous furnishings; home is currently styled similarly.
Location
State TN
County Davidson County
Rooms
Main Level Bedrooms 1
Interior
Flooring Wood, Tile
Fireplace N
Exterior
Garage Spaces 2.0
View Y/N false
Private Pool false
Building
Story 2
New Construction false
Schools
Elementary Schools Rosebank Elementary
Middle Schools Stratford Stem Magnet School Lower Campus
High Schools Stratford Stem Magnet School Upper Campus
Others
Senior Community false

© 2025 Listings courtesy of RealTrac as distributed by MLS GRID. All Rights Reserved.








