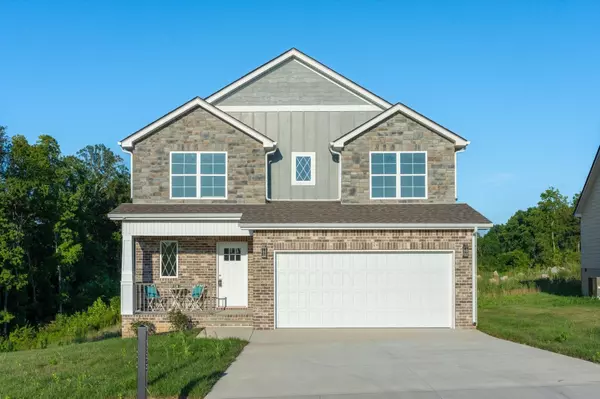
4 Beds
3 Baths
1,774 SqFt
4 Beds
3 Baths
1,774 SqFt
Open House
Fri Nov 21, 1:00pm - 4:00pm
Sat Nov 22, 1:00pm - 4:00pm
Key Details
Property Type Single Family Home
Sub Type Single Family Residence
Listing Status Active
Purchase Type For Sale
Square Footage 1,774 sqft
Price per Sqft $225
Subdivision Sterlin Acre Farms
MLS Listing ID 2998341
Bedrooms 4
Full Baths 2
Half Baths 1
HOA Fees $34/mo
HOA Y/N Yes
Year Built 2025
Annual Tax Amount $389
Lot Size 8,276 Sqft
Acres 0.19
Property Sub-Type Single Family Residence
Property Description
Luxury, function, and location combine in this brand-new Hollis plan built in 2025 within the desirable Sterlin Acres Farms community. Offering approximately 1,774 sq ft of living space on a 0.19-acre lot, this home delivers a thoughtfully designed layout with 4 bedrooms, 2 full baths, and 1 half bath. The open-concept main level features engineered hardwood flooring, abundant natural light, and a seamless flow between the living, dining, and kitchen areas. The kitchen showcases soft-close custom cabinetry, granite countertops, stainless appliances, and a tile backsplash. Upstairs, the spacious owner's suite includes a walk-in closet and a private bath with double vanities, tiled shower, and upgraded finishes. Three additional bedrooms and a full hall bath complete the upper level, providing versatile space for guests, home office, or hobbies. Enjoy outdoor living on the covered back deck overlooking the level backyard—ideal for relaxing or entertaining. Additional features include a two-car garage, smart home wiring, and energy-efficient construction throughout. Conveniently located near Kirkwood Elementary, Kirkwood Middle, and Kirkwood High Schools, with quick access to I-24 via Exit 8. Builder is offering $35,000 in concessions, available toward closing costs, rate buy-downs, or approved upgrades—contact your agent for details. A must-see opportunity to own new construction in one of Clarksville's most sought-after districts.
Location
State TN
County Montgomery County
Interior
Interior Features Air Filter, Ceiling Fan(s), Pantry, High Speed Internet
Heating Electric
Cooling Electric
Flooring Carpet, Wood, Tile
Fireplaces Number 1
Fireplace Y
Appliance Gas Oven, Gas Range, Dishwasher, Disposal, Microwave
Exterior
Garage Spaces 2.0
Utilities Available Electricity Available, Water Available
Amenities Available Sidewalks, Underground Utilities
View Y/N false
Roof Type Shingle
Private Pool false
Building
Story 2
Sewer Public Sewer
Water Public
Structure Type Hardboard Siding,Brick
New Construction true
Schools
Elementary Schools Kirkwood Elementary
Middle Schools Kirkwood Middle
High Schools Kirkwood High
Others
HOA Fee Include Maintenance Grounds,Trash
Senior Community false
Special Listing Condition Standard









