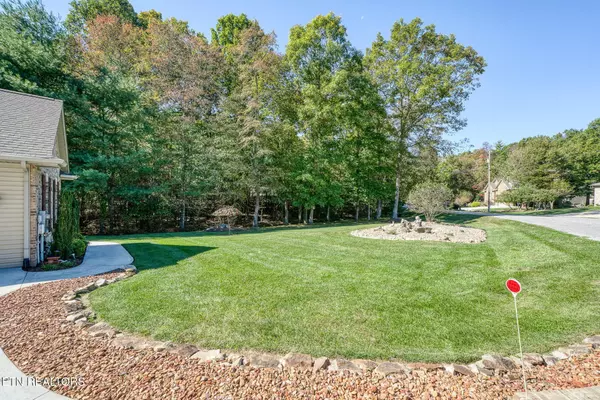
3 Beds
2 Baths
2,183 SqFt
3 Beds
2 Baths
2,183 SqFt
Key Details
Property Type Single Family Home
Sub Type Single Family Residence
Listing Status Active
Purchase Type For Sale
Square Footage 2,183 sqft
Price per Sqft $242
Subdivision Forest Hills
MLS Listing ID 3045164
Bedrooms 3
Full Baths 2
HOA Fees $199/mo
HOA Y/N Yes
Year Built 2006
Annual Tax Amount $1,080
Lot Size 0.850 Acres
Acres 0.85
Lot Dimensions 193.44 X 213.0 IRR
Property Sub-Type Single Family Residence
Property Description
Nestled in a private cul-de-sac with no close neighbors, this stunning custom home in Fairfield Glade offers unparalleled tranquility. Situated on a double lot totaling 0.85 acres, the property backs up to a common area featuring a wet weather creek and an abundance of wildlife.
This charming 3-bedroom, 2-bath brick and vinyl home boasts a custom kitchen that is a chef's delight, featuring cabinets with up and under lighting, numerous pull-outs, granite countertops, stainless steel appliances, and a pantry. Throughout the home, 10-foot ceilings create an expansive feel, with vaulted ceilings and skylights in the living room. You'll find an abundance of storage solutions throughout the home. Located off the kitchen is a sunroom for you to enjoy year-round.
The master bedroom offers a tray ceiling, his-and-hers closets, a whirlpool tub, and a 7-foot tiled walk-in shower. This home has been well-maintained and has had numerous updates, including a recently updated guest bathroom. Enjoy outdoor living on the Trex deck located off of the sunroom.
The oversized 2.5-car garage includes ample storage, highlighted by a 24-foot shelf at the rear.
Come and discover this gorgeous home and all its exceptional features!
***
Contact us today to schedule your private showing and explore the many opportunities awaiting you!
*All information is deemed reliable but is not guaranteed and should be independently verified.
Location
State TN
County Cumberland County
Rooms
Main Level Bedrooms 3
Interior
Interior Features Walk-In Closet(s), Pantry
Heating Central, Propane
Cooling Central Air
Flooring Carpet, Wood, Other, Tile
Fireplaces Number 1
Fireplace Y
Appliance Dishwasher, Disposal, Microwave, Range, Oven
Exterior
Garage Spaces 2.0
Utilities Available Water Available
Amenities Available Pool, Golf Course, Playground
View Y/N false
Private Pool false
Building
Lot Description Other
Story 1
Sewer Public Sewer
Water Public
Structure Type Frame,Vinyl Siding,Other,Brick
New Construction false
Schools
Elementary Schools Crab Orchard Elementary
Middle Schools Crab Orchard Elementary
High Schools Stone Memorial High School
Others
Senior Community false
Special Listing Condition Standard









