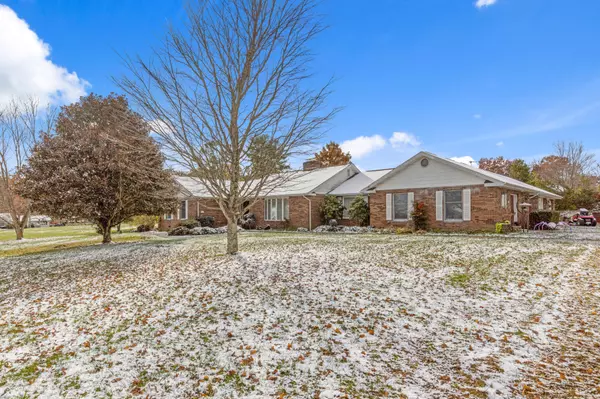
3 Beds
3 Baths
3,100 SqFt
3 Beds
3 Baths
3,100 SqFt
Key Details
Property Type Single Family Home
Listing Status Active
Purchase Type For Sale
Square Footage 3,100 sqft
Price per Sqft $169
MLS Listing ID 3046224
Bedrooms 3
Full Baths 2
Half Baths 1
HOA Y/N Yes
Year Built 1978
Annual Tax Amount $1,117
Lot Size 1.060 Acres
Acres 1.06
Lot Dimensions 245.46 X 167.81 IRR
Property Description
This 3-bedroom, 2.5-bath home offers a fantastic floor plan designed for comfort, easy maintenance, and effortless entertaining. The living areas flow naturally, including a spacious living room with a bay window and gas fireplace, a formal dining room with wainscoting, a cozy den with its own fireplace and access to the pool, and an open kitchen with custom cabinetry and a casual dining area. A large rec/craft room provides built-in bookcases and space for hobbies or work.
The primary suite features hardwood floors, French doors to the sunroom, and a beautifully remodeled bath with a walk-in tile shower. Two additional remodeled baths are handicap-friendly, and the bedrooms are thoughtfully separated from the main living spaces for added privacy.
A bright sunroom overlooks the pool and patio, offering year-round enjoyment. The saltwater pool is well maintained with a new pump, filter, salt generator, solar cover, and robot cleaner. The property also includes two storage buildings, mature magnolia trees, and beautifully landscaped grounds. Ample parking accommodates vehicles, a boat, or an RV. City water is supplemented by a private well that's perfect for gardening.
Located just minutes from the hospital, shopping, and Crossville's many golf courses, the home benefits from cooler summer temperatures thanks to its bluff-top setting and a warm, friendly neighborhood atmosphere. This exceptional home offers comfort, space, and a beautiful setting in one of Crossville's most desirable communities.
Location
State TN
County Cumberland County
Interior
Interior Features Bookcases, Ceiling Fan(s), Central Vacuum, Kitchen Island
Heating Central
Cooling Ceiling Fan(s), Central Air
Flooring Carpet, Wood, Tile
Fireplaces Number 2
Fireplace Y
Appliance Refrigerator, Oven, Microwave, Cooktop, Dishwasher
Exterior
Garage Spaces 2.0
Pool In Ground
Utilities Available Water Available
View Y/N false
Roof Type Other
Private Pool true
Building
Lot Description Views, Other
Story 1
Sewer Septic Tank
Water Public
Structure Type Other,Brick
New Construction false
Schools
Elementary Schools South Cumberland Elementary
Middle Schools South Cumberland Elementary
High Schools Cumberland County High School
Others
Senior Community false
Special Listing Condition Standard









