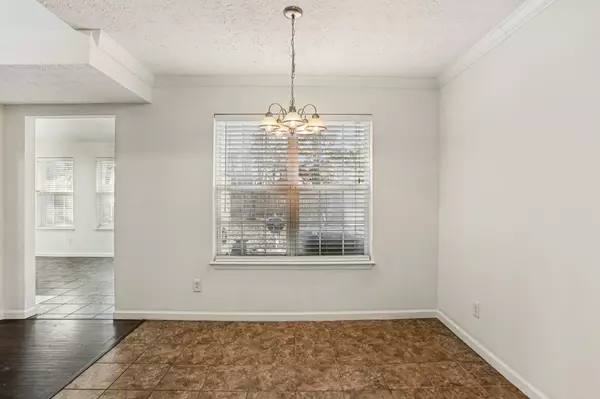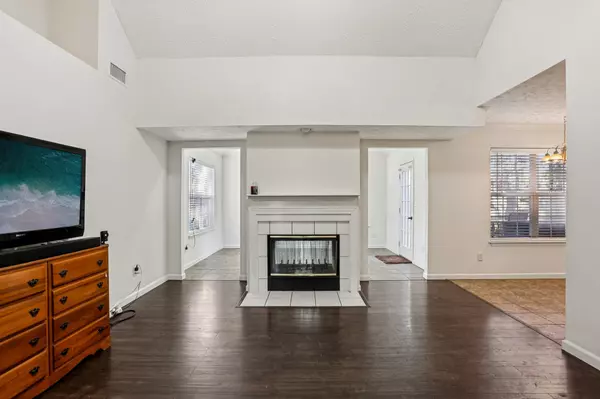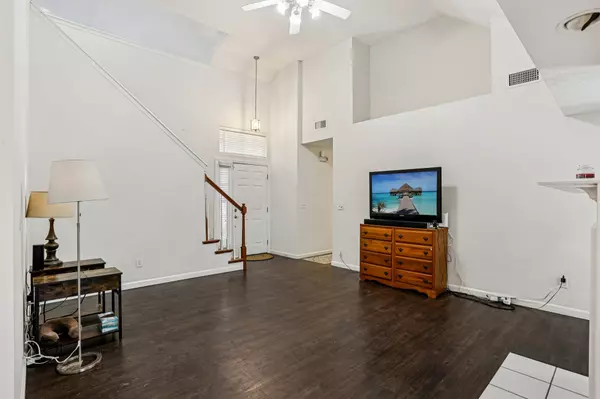
3 Beds
2 Baths
1,740 SqFt
3 Beds
2 Baths
1,740 SqFt
Open House
Sat Nov 22, 1:00pm - 3:00pm
Key Details
Property Type Single Family Home
Sub Type Single Family Residence
Listing Status Coming Soon
Purchase Type For Sale
Square Footage 1,740 sqft
Price per Sqft $226
Subdivision The Estates Of Hickory Woods
MLS Listing ID 3047414
Bedrooms 3
Full Baths 2
HOA Fees $300/ann
HOA Y/N Yes
Year Built 2001
Annual Tax Amount $2,019
Lot Size 7,405 Sqft
Acres 0.17
Lot Dimensions 65 X 116
Property Sub-Type Single Family Residence
Property Description
Inside, the layout feels bright and welcoming with vaulted ceilings in the living room, sun room, and primary bedroom. The sun room shares a double sided fireplace with the living room, creating a cozy atmosphere. The primary bath features a programmable ceiling heater and vent for added comfort. A large bonus room over the garage provides valuable extra space for work, hobbies, or relaxation.
Outdoor living is enhanced by a sizable concrete back patio, mature trees in both the front and back yards, and gated access on both sides of the home. One gate is a single entry while the other is an eight foot double gate that provides additional versatility.
Recent updates include a roof installed in 2017 and a water heater replaced in 2024. A washer and dryer purchased in 2023 are included, along with all existing appliances. Natural gas is available at the property even though the current appliances are electric.
The neighborhood features a lit community walking trail within the Estates of Hickory Woods, perfect for evening strolls. The home also includes automatic push button entry for both the front door and the garage, complete with two remotes. Altogether, this property blends thoughtful features with a prime location, ready for its next owner to enjoy.
Location
State TN
County Davidson County
Rooms
Main Level Bedrooms 3
Interior
Interior Features High Speed Internet
Heating Central
Cooling Central Air
Flooring Carpet, Vinyl
Fireplaces Number 1
Fireplace Y
Appliance Electric Oven, Electric Range, Dishwasher, Dryer, Refrigerator, Washer
Exterior
Garage Spaces 2.0
Utilities Available Water Available
View Y/N false
Roof Type Shingle
Private Pool false
Building
Story 1
Sewer Public Sewer
Water Private
Structure Type Frame,Brick
New Construction false
Schools
Elementary Schools Mt. View Elementary
Middle Schools John F. Kennedy Middle
High Schools Antioch High School
Others
Senior Community false
Special Listing Condition Standard
Virtual Tour https://www.zillow.com/view-imx/51cd1871-d09e-42d2-9bc2-0fd82e4ca12c?wl=true&setAttribution=mls&initialViewType=pano









