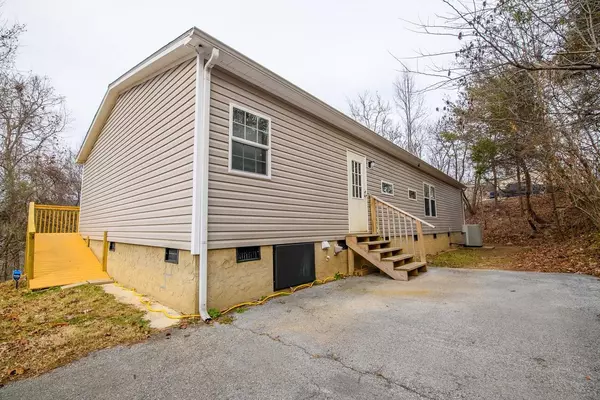$195,000
$195,000
For more information regarding the value of a property, please contact us for a free consultation.
4 Beds
2 Baths
1,596 SqFt
SOLD DATE : 01/31/2024
Key Details
Sold Price $195,000
Property Type Mobile Home
Sub Type Mobile Home
Listing Status Sold
Purchase Type For Sale
Square Footage 1,596 sqft
Price per Sqft $122
Subdivision Crestwood Acres
MLS Listing ID 2614853
Sold Date 01/31/24
Bedrooms 4
Full Baths 2
HOA Y/N No
Year Built 2012
Annual Tax Amount $408
Lot Size 1.000 Acres
Acres 1.0
Lot Dimensions 145.52 X 306.69
Property Description
Welcome to 1246 Sussex Rd in Dayton, TN - a 4 bedroom, 2 bath home nestled on a sprawling 1-acre wooded lot, offering both tranquility and convenience. Step into the expansive living room, featuring a cozy wood-burning fireplace that sets the perfect ambiance for gatherings or quiet evenings. The kitchen boasts a unique angled island with a convenient sink and breakfast bar, making meal preparation a delight. The adjacent dining room completes the open-concept layout, providing a seamless flow for entertaining. Retreat to the spacious master bedroom, where comfort meets luxury. The master bath offers both a shower and a large soaking tub, providing a spa-like experience. Additional cabinetry adds practicality to this private oasis. With three more bedrooms, this home is ideal for multiple occupants or those in need of extra space. These bedrooms share a well-appointed hall bathroom, ensuring convenience for everyone. Beyond the walls, embrace the beauty of nature on the expansive 1-acre wooded lot. Enjoy the serenity of the surroundings while still being close to town and schools, making daily life convenient and fulfilling. Don't miss the opportunity to make 1246 Sussex Rd your home - where comfort, style, and the beauty of nature come together in perfect harmony. Schedule your showing today and discover the potential that awaits in this lovely Dayton residence. De-Title paperwork available upon request.
Location
State TN
County Rhea County
Interior
Interior Features Primary Bedroom Main Floor
Heating Central
Cooling Central Air
Flooring Carpet, Other
Fireplaces Number 1
Fireplace Y
Appliance Refrigerator, Dishwasher
Exterior
Utilities Available Water Available
View Y/N false
Roof Type Other
Private Pool false
Building
Story 1
Sewer Septic Tank
Water Public
Structure Type Vinyl Siding
New Construction false
Schools
Elementary Schools Rhea Central Elementary
Middle Schools Rhea Middle School
High Schools Rhea County High School
Others
Senior Community false
Read Less Info
Want to know what your home might be worth? Contact us for a FREE valuation!

Our team is ready to help you sell your home for the highest possible price ASAP

© 2025 Listings courtesy of RealTrac as distributed by MLS GRID. All Rights Reserved.







