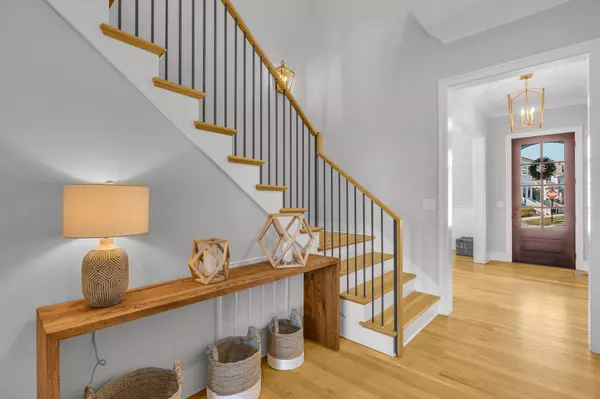$1,600,000
$1,550,000
3.2%For more information regarding the value of a property, please contact us for a free consultation.
5 Beds
7 Baths
4,450 SqFt
SOLD DATE : 04/15/2024
Key Details
Sold Price $1,600,000
Property Type Single Family Home
Sub Type Single Family Residence
Listing Status Sold
Purchase Type For Sale
Square Footage 4,450 sqft
Price per Sqft $359
Subdivision Stephens Valley Sec1 Ph1A
MLS Listing ID 2621793
Sold Date 04/15/24
Bedrooms 5
Full Baths 5
Half Baths 2
HOA Fees $183/mo
HOA Y/N Yes
Year Built 2019
Annual Tax Amount $4,621
Lot Size 0.260 Acres
Acres 0.26
Lot Dimensions 90 X 146.2
Property Description
Welcome to Stephens Valley, a vibrant community where recreation meets luxury. This bright, sophisticated, white home features a modern design by the premiere, award-winning Legend Homes, that captures Nashville's true charm. No need to wait for new construction to be completed—move right into this well-appointed, spacious home, created with comfort and convenience in mind. This is one of the larger homes in the community with 5 bedrooms, each complete with its own en suite bath. You will not beat this price per sqft in Stephens Valley. This home sits on a coveted, fully fenced lot backing to greenspace, with close proximity to the community pool, garden, tennis courts, and walking trails. For an added touch of luxury, this home boasts a porte-cochère, two bonus rooms, a covered porch with Southern rocking chairs, and an enclosed back patio. Invest in Stephens Valley's future, and watch this special community develop as restaurants, storefronts, and more incredible amenities are built.
Location
State TN
County Williamson County
Rooms
Main Level Bedrooms 2
Interior
Interior Features Ceiling Fan(s), Entry Foyer, Extra Closets, High Ceilings, Pantry, Storage, Walk-In Closet(s), Wet Bar, Primary Bedroom Main Floor, High Speed Internet
Heating Central, Natural Gas
Cooling Central Air, Electric
Flooring Finished Wood, Tile
Fireplaces Number 1
Fireplace Y
Appliance Dishwasher, Microwave
Exterior
Exterior Feature Garage Door Opener, Smart Light(s)
Garage Spaces 2.0
Utilities Available Electricity Available, Water Available
View Y/N false
Roof Type Asphalt
Private Pool false
Building
Lot Description Level
Story 2
Sewer Public Sewer
Water Public
Structure Type Brick
New Construction false
Schools
Elementary Schools Fairview Elementary
Middle Schools Fairview Middle School
High Schools Fairview High School
Others
HOA Fee Include Maintenance Grounds,Insurance,Recreation Facilities
Senior Community false
Read Less Info
Want to know what your home might be worth? Contact us for a FREE valuation!

Our team is ready to help you sell your home for the highest possible price ASAP

© 2024 Listings courtesy of RealTrac as distributed by MLS GRID. All Rights Reserved.







