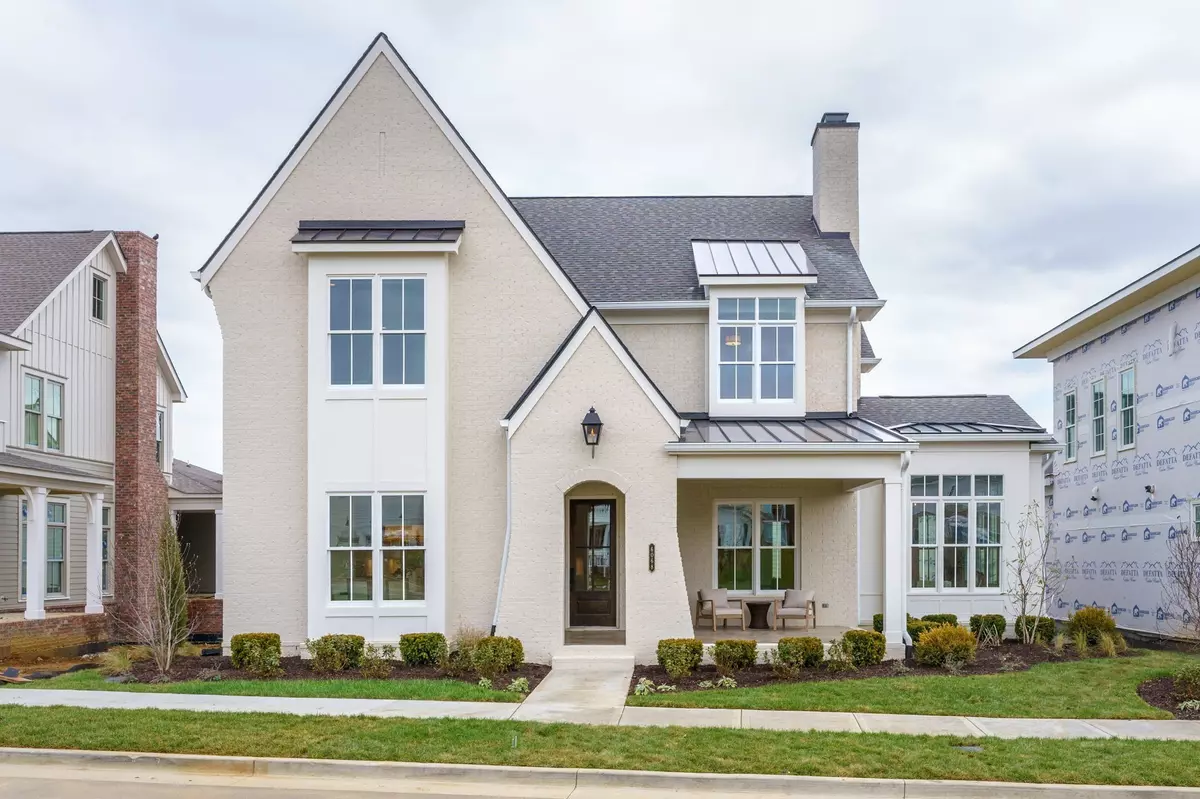$2,094,900
$2,094,900
For more information regarding the value of a property, please contact us for a free consultation.
5 Beds
7 Baths
5,053 SqFt
SOLD DATE : 05/15/2024
Key Details
Sold Price $2,094,900
Property Type Single Family Home
Sub Type Single Family Residence
Listing Status Sold
Purchase Type For Sale
Square Footage 5,053 sqft
Price per Sqft $414
Subdivision Stephens Valley
MLS Listing ID 2576513
Sold Date 05/15/24
Bedrooms 5
Full Baths 5
Half Baths 2
HOA Fees $183/mo
HOA Y/N Yes
Year Built 2023
Annual Tax Amount $10,777
Property Description
DeFatta Custom Homes MODEL HOME NOW AVAILABLE and it is Stephens Valley's ONLY TRUE 4 car garage! Nestled in the much desired neighborhood of Stephens Valley, this stunning residence blends a classic Tudor with sleek modern design. The open concept floor plan offers a seamless flow between the living spaces, creating an ideal environment for both family living and entertaining. Large windows allow an abundance of natural light to flood the room, highlighting the luxurious finishes and exquisite craftsmanship throughout. The gourmet kitchen is a chef's delight, featuring state-of-the-art stainless steel Viking appliances and an extra large center island. Its prime location, timeless design, and thoughtful attention to detail make it a remarkable residence for those who appreciate the perfect combination of classic and contemporary living. MAKE SURE AND ASK ABOUT OUT END OF THE YEAR INCENTIVES!
Location
State TN
County Williamson County
Rooms
Main Level Bedrooms 2
Interior
Interior Features Ceiling Fan(s), Walk-In Closet(s), Primary Bedroom Main Floor
Heating Central
Cooling Central Air
Flooring Carpet, Finished Wood, Tile
Fireplaces Number 2
Fireplace Y
Appliance Dishwasher, Disposal, Grill, Ice Maker, Microwave, Refrigerator
Exterior
Exterior Feature Garage Door Opener, Irrigation System
Garage Spaces 4.0
Utilities Available Water Available
View Y/N false
Private Pool false
Building
Lot Description Level
Story 2
Sewer Public Sewer
Water Public
Structure Type Brick
New Construction true
Schools
Elementary Schools Westwood Elementary School
Middle Schools Fairview Middle School
High Schools Fairview High School
Others
HOA Fee Include Maintenance Grounds,Recreation Facilities,Trash
Senior Community false
Read Less Info
Want to know what your home might be worth? Contact us for a FREE valuation!

Our team is ready to help you sell your home for the highest possible price ASAP

© 2024 Listings courtesy of RealTrac as distributed by MLS GRID. All Rights Reserved.







