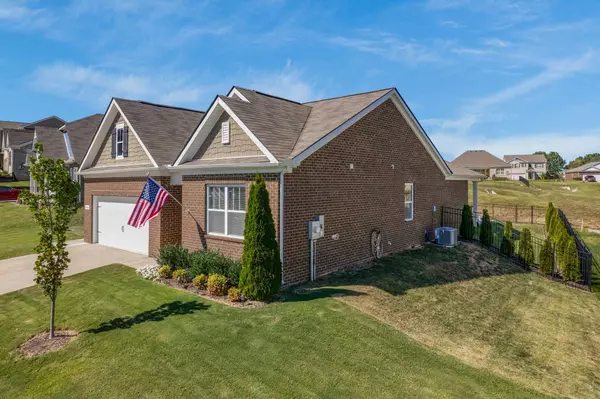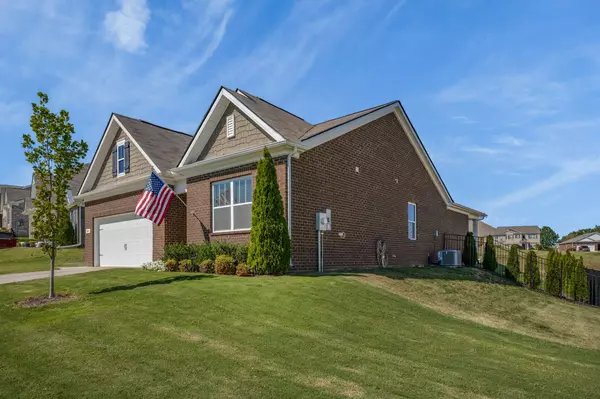$453,000
$459,000
1.3%For more information regarding the value of a property, please contact us for a free consultation.
4 Beds
2 Baths
1,875 SqFt
SOLD DATE : 05/28/2024
Key Details
Sold Price $453,000
Property Type Single Family Home
Sub Type Single Family Residence
Listing Status Sold
Purchase Type For Sale
Square Footage 1,875 sqft
Price per Sqft $241
Subdivision Hampton Springs Sec 3 Ph 2
MLS Listing ID 2638369
Sold Date 05/28/24
Bedrooms 4
Full Baths 2
HOA Fees $27/mo
HOA Y/N Yes
Year Built 2020
Annual Tax Amount $2,289
Lot Size 9,583 Sqft
Acres 0.22
Lot Dimensions 98.52 X 121.67 IRR
Property Description
Welcome Home To 1410 Marigold Drive in The Fantastic Sought-After Hampton Springs Community. Discover The Charm of This Adorable And Truly Better Than New RARE All One-Level Home. This Brick FOUR Bedroom Beauty Is Situated On A Level Lot With A Fenced In Backyard Opening To Private Common Space. The Open Floor Plan Is Ideal For Entertaining, With A Gourmet Kitchen Featuring Beautiful Black Cabinets, Granite Countertops & SS Appliances That Seamlessly Flows Into Your Cozy Living Room With New Fireplace. Step Outside To The Covered Back Porch With Extra Patio Space, A Sidewalk & Pre-Wired To Add Your Own Hot Tub. Just Picture Yourself Enjoying Your Morning Coffee While Admiring Your Quiet, Beautifully Landscaped Backyard With Over 50+ Gorgeous Evergreens. This Home Offers The Perfect Setting For Outdoor Relaxation and Entertainment. Enjoy The Fantastic Location Walkable To The Community Pool/Playground And Just Minutes To ALL The Conveniences of Spring Hill. Don't Miss This Gem!
Location
State TN
County Maury County
Rooms
Main Level Bedrooms 4
Interior
Interior Features Ceiling Fan(s), Smart Camera(s)/Recording
Heating Central, Electric
Cooling Central Air, Electric
Flooring Carpet, Laminate, Vinyl
Fireplaces Number 1
Fireplace Y
Appliance Dishwasher, Disposal, Microwave
Exterior
Exterior Feature Smart Camera(s)/Recording
Garage Spaces 2.0
Utilities Available Electricity Available, Water Available, Cable Connected
View Y/N false
Roof Type Shingle
Private Pool false
Building
Lot Description Level
Story 1
Sewer Public Sewer
Water Public
Structure Type Brick
New Construction false
Schools
Elementary Schools Battle Creek Elementary School
Middle Schools Battle Creek Middle School
High Schools Spring Hill High School
Others
HOA Fee Include Maintenance Grounds,Recreation Facilities
Senior Community false
Read Less Info
Want to know what your home might be worth? Contact us for a FREE valuation!

Our team is ready to help you sell your home for the highest possible price ASAP

© 2025 Listings courtesy of RealTrac as distributed by MLS GRID. All Rights Reserved.







