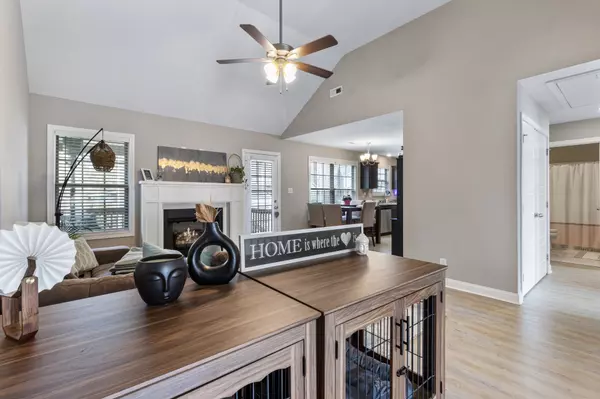$345,999
$349,999
1.1%For more information regarding the value of a property, please contact us for a free consultation.
4 Beds
3 Baths
1,950 SqFt
SOLD DATE : 05/31/2024
Key Details
Sold Price $345,999
Property Type Single Family Home
Sub Type Single Family Residence
Listing Status Sold
Purchase Type For Sale
Square Footage 1,950 sqft
Price per Sqft $177
Subdivision Woodland Hills
MLS Listing ID 2630757
Sold Date 05/31/24
Bedrooms 4
Full Baths 3
HOA Fees $85/mo
HOA Y/N Yes
Year Built 2021
Annual Tax Amount $2,871
Lot Size 10,018 Sqft
Acres 0.23
Lot Dimensions 69
Property Description
Back on the market! Buyer's financing failed through! CORNER LOT! WELL MAINTAINED! VA ASSUMABLE! The Aspen Plan. This split foyer home features 4 bedrooms and 3 full baths. Main level has living room with a cozy fireplace, a spacious eat-kitchen with pantry. Separate laundry room. Primary bedroom with trey ceiling, walk-in closet, separate tub/shower, double vanity. Basement level has bedroom, full bath and large bonus room. A large walk-in closet in the bonus room.
Location
State TN
County Montgomery County
Rooms
Main Level Bedrooms 3
Interior
Interior Features Ceiling Fan(s), Walk-In Closet(s), Primary Bedroom Main Floor
Heating Central
Cooling Central Air
Flooring Carpet, Vinyl
Fireplaces Number 1
Fireplace Y
Appliance Dishwasher, Microwave, Refrigerator
Exterior
Exterior Feature Balcony
Garage Spaces 2.0
Utilities Available Water Available
View Y/N false
Roof Type Asphalt
Private Pool false
Building
Story 2
Sewer Private Sewer
Water Public
Structure Type Vinyl Siding
New Construction false
Schools
Elementary Schools Norman Smith Elementary
Middle Schools Montgomery Central Middle
High Schools Montgomery Central High
Others
HOA Fee Include Trash
Senior Community false
Read Less Info
Want to know what your home might be worth? Contact us for a FREE valuation!

Our team is ready to help you sell your home for the highest possible price ASAP

© 2025 Listings courtesy of RealTrac as distributed by MLS GRID. All Rights Reserved.







