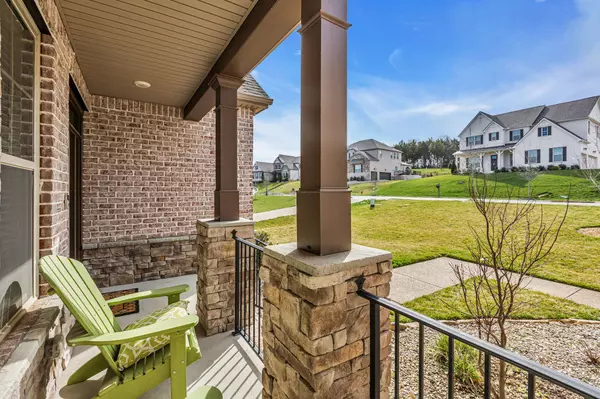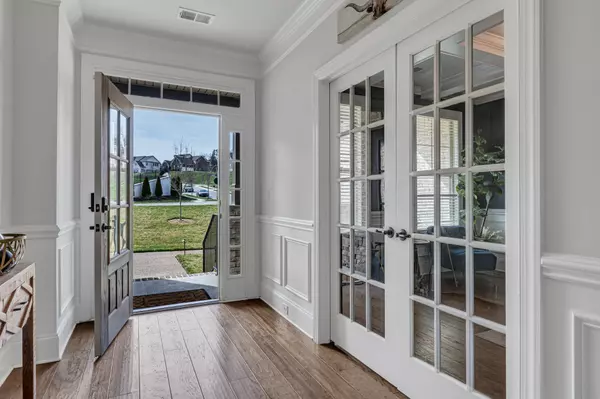$1,230,000
$1,249,899
1.6%For more information regarding the value of a property, please contact us for a free consultation.
4 Beds
4 Baths
3,809 SqFt
SOLD DATE : 06/28/2024
Key Details
Sold Price $1,230,000
Property Type Single Family Home
Sub Type Single Family Residence
Listing Status Sold
Purchase Type For Sale
Square Footage 3,809 sqft
Price per Sqft $322
Subdivision Catalina
MLS Listing ID 2621124
Sold Date 06/28/24
Bedrooms 4
Full Baths 3
Half Baths 1
HOA Fees $57/mo
HOA Y/N Yes
Year Built 2020
Annual Tax Amount $4,159
Lot Size 0.470 Acres
Acres 0.47
Lot Dimensions 100 X 200
Property Description
Phenomenal brick home with hardwood floors in the highly desirable Catalina neighborhood. Wonderful kitchen with top applliances, walk-in pantry, and beautiful island will make cooking for your friends and family a breeze. Grand owner's suite equipped with a lovely sitting area and spa-like bathroom with separate tub/shower, spatious walk-in closet, and double vanities. Large bonus room with backyard/forest views. You'll enjoy gathering in the great room around the fireplace or cooking outdoors on your screened-in porch. Also, check out the UNFINISHED BASEMENT totalling 2,384 sqft w/ 11 foot ceilings! The only opportunities in this beautiful neighborhood. You will be minutes from the Governors Club, Brentwood, Franklin and all the best local eateries and stores. 3 car garage with EV port and 2 additional outdoor parking spaces.
Location
State TN
County Williamson County
Rooms
Main Level Bedrooms 1
Interior
Interior Features Ceiling Fan(s), Entry Foyer, Extra Closets, Pantry, Storage, Walk-In Closet(s), Primary Bedroom Main Floor
Heating ENERGY STAR Qualified Equipment, Natural Gas
Cooling Central Air, Electric
Flooring Carpet, Finished Wood, Tile
Fireplaces Number 1
Fireplace Y
Appliance Dishwasher, Disposal, ENERGY STAR Qualified Appliances, Microwave
Exterior
Garage Spaces 3.0
Utilities Available Electricity Available, Water Available
View Y/N true
View Bluff
Private Pool false
Building
Lot Description Level, Rolling Slope
Story 2
Sewer Public Sewer
Water Public
Structure Type Brick
New Construction false
Schools
Elementary Schools Nolensville Elementary
Middle Schools Mill Creek Middle School
High Schools Nolensville High School
Others
Senior Community false
Read Less Info
Want to know what your home might be worth? Contact us for a FREE valuation!

Our team is ready to help you sell your home for the highest possible price ASAP

© 2025 Listings courtesy of RealTrac as distributed by MLS GRID. All Rights Reserved.







