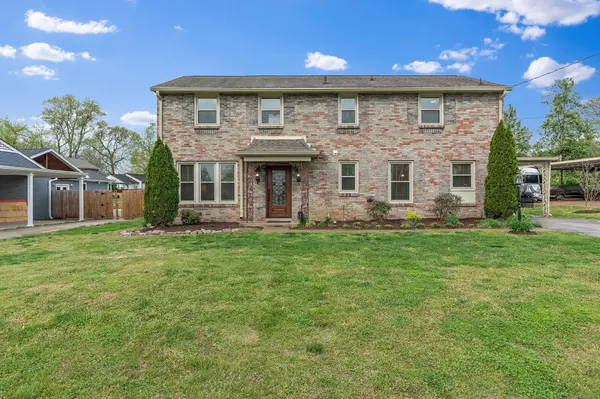$595,000
$625,000
4.8%For more information regarding the value of a property, please contact us for a free consultation.
4 Beds
3 Baths
2,250 SqFt
SOLD DATE : 08/22/2024
Key Details
Sold Price $595,000
Property Type Single Family Home
Sub Type Single Family Residence
Listing Status Sold
Purchase Type For Sale
Square Footage 2,250 sqft
Price per Sqft $264
Subdivision Caldwell Hall
MLS Listing ID 2638365
Sold Date 08/22/24
Bedrooms 4
Full Baths 2
Half Baths 1
HOA Y/N No
Year Built 1963
Annual Tax Amount $2,863
Lot Size 0.330 Acres
Acres 0.33
Lot Dimensions 91 X 196
Property Description
Discover the perfect blend of convenience & charm minutes from Berry Hill, 12South & Downtown. Flowing layout provides perfect space to entertain, while the fabulously renovated kitchen w double ovens, ceramic farmhouse sink, ss appliances & sizeable island, is a true culinary delight. Expansive primary suite complete w custom built-in vanity & updated half-bath. Huge private fully-fenced backyard is a gardener's dream adorned w an established composting bay, wrought-iron rose arbor, meticulously maintained flowerbeds, cozy fire pit & expansive concrete patio that's perfect size for a pickleball court w flexibility to fit any need. Don't miss the spacious & versatile studio cabin customized w split-unit HVAC, extra insulation for added comfort & soundproofing, glass French doors, full-sized refrigerator, expanded electrical capacity & separate complimentary shed for secure storage. Current owner has utilized space for a recording studio & guest house but the possibilities are endless!
Location
State TN
County Davidson County
Interior
Interior Features Ceiling Fan(s), Entry Foyer, Extra Closets, Redecorated, Storage, Walk-In Closet(s)
Heating Central, Electric
Cooling Central Air, Electric
Flooring Finished Wood, Tile
Fireplace N
Appliance Dishwasher, Disposal, Dryer, Ice Maker, Refrigerator, Washer
Exterior
Exterior Feature Storage
Utilities Available Electricity Available, Water Available
View Y/N false
Roof Type Asphalt
Private Pool false
Building
Lot Description Level
Story 2
Sewer Public Sewer
Water Public
Structure Type Brick,Wood Siding
New Construction false
Schools
Elementary Schools Norman Binkley Elementary
Middle Schools Croft Design Center
High Schools John Overton Comp High School
Others
Senior Community false
Read Less Info
Want to know what your home might be worth? Contact us for a FREE valuation!

Our team is ready to help you sell your home for the highest possible price ASAP

© 2025 Listings courtesy of RealTrac as distributed by MLS GRID. All Rights Reserved.







