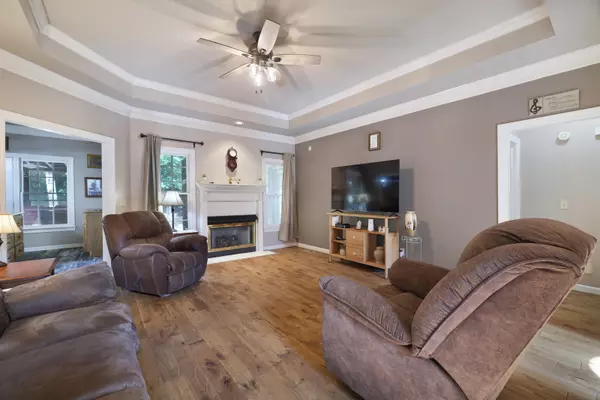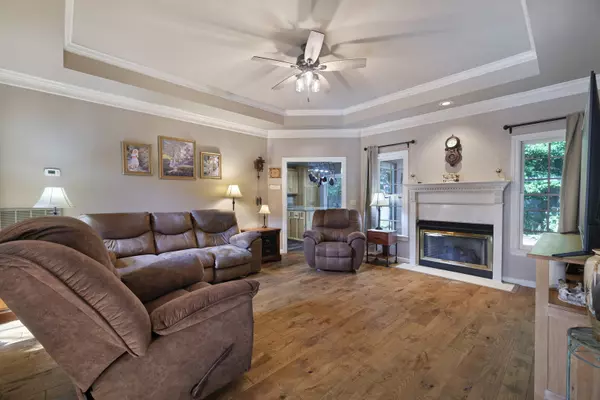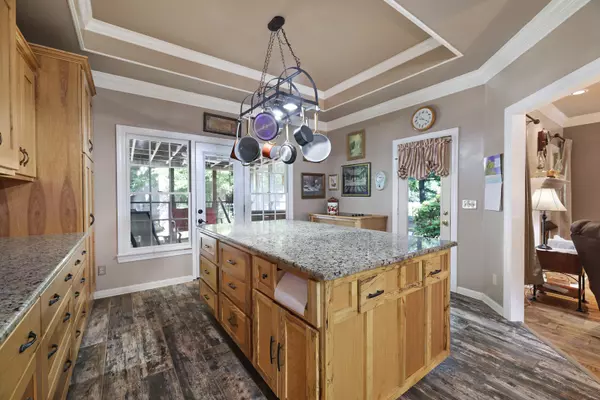$665,000
$665,000
For more information regarding the value of a property, please contact us for a free consultation.
3 Beds
2 Baths
2,559 SqFt
SOLD DATE : 09/19/2024
Key Details
Sold Price $665,000
Property Type Single Family Home
Sub Type Single Family Residence
Listing Status Sold
Purchase Type For Sale
Square Footage 2,559 sqft
Price per Sqft $259
Subdivision John Mcdonald Resub
MLS Listing ID 2685584
Sold Date 09/19/24
Bedrooms 3
Full Baths 2
HOA Y/N No
Year Built 1994
Annual Tax Amount $1,834
Lot Size 2.580 Acres
Acres 2.58
Property Description
Beautiful all brick home in country setting but close to interstate, shopping and restaurants. 2 lots are included. House sits on 1.09 acres and neighboring lot is 1.49 acres. Brand new HVAC & mini split in bonus! Large kitchen with tons of custom cabinets, oversized island , gas stove w/ additional electric cooktop for entertaining! Granite countertops with tile backsplash. Gorgeous hardwood & tile flooring & crown molding throughout main level. All bedrooms on main level with bonus room above garage. Oversized primary suite with whirlpool tub, large walk in shower with double shower heads and big walk in closet. Gas fireplace in open living room with treyed ceilings. Separate formal dining room with 12ft ceiling. 9 ft ceilings throughout rest of home. 100 amp electricity in 24x16 storage building. Electricity with outlet available in the 24x12 storage building. 16x14 and 10x8 storage buildings also remains. Serene treed lot with screened patio in backyard is great relaxation.
Location
State TN
County Rutherford County
Rooms
Main Level Bedrooms 3
Interior
Interior Features Ceiling Fan(s), Entry Foyer, Extra Closets, High Ceilings, Storage, Walk-In Closet(s), Primary Bedroom Main Floor, High Speed Internet, Kitchen Island
Heating Central, Heat Pump
Cooling Central Air, Electric
Flooring Carpet, Finished Wood, Tile
Fireplaces Number 1
Fireplace Y
Appliance Dishwasher, Microwave, Refrigerator
Exterior
Exterior Feature Garage Door Opener, Storage
Garage Spaces 2.0
Utilities Available Electricity Available, Water Available
View Y/N false
Roof Type Shingle
Private Pool false
Building
Lot Description Level
Story 1.5
Sewer Private Sewer
Water Public
Structure Type Brick
New Construction false
Schools
Elementary Schools Stewartsboro Elementary
Middle Schools Blackman Middle School
High Schools Stewarts Creek High School
Others
Senior Community false
Read Less Info
Want to know what your home might be worth? Contact us for a FREE valuation!

Our team is ready to help you sell your home for the highest possible price ASAP

© 2025 Listings courtesy of RealTrac as distributed by MLS GRID. All Rights Reserved.







