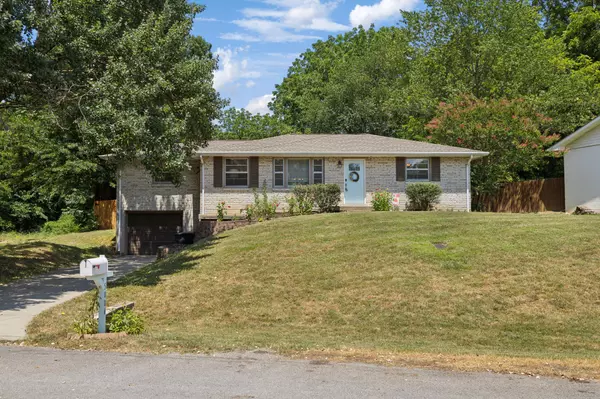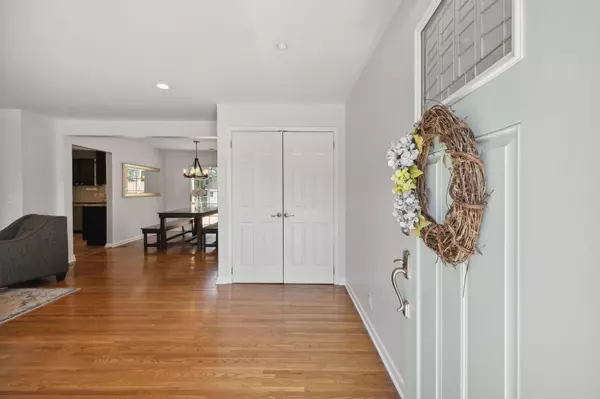$460,000
$450,000
2.2%For more information regarding the value of a property, please contact us for a free consultation.
3 Beds
2 Baths
1,429 SqFt
SOLD DATE : 10/15/2024
Key Details
Sold Price $460,000
Property Type Single Family Home
Sub Type Single Family Residence
Listing Status Sold
Purchase Type For Sale
Square Footage 1,429 sqft
Price per Sqft $321
Subdivision Whispering Hills
MLS Listing ID 2698262
Sold Date 10/15/24
Bedrooms 3
Full Baths 2
HOA Y/N No
Year Built 1960
Annual Tax Amount $2,924
Lot Size 0.360 Acres
Acres 0.36
Lot Dimensions 87x212
Property Description
Renovated Ranch in Desirable Crieve Hall Area on Quiet Cul-de-Sac (0.360 Acres)! WALK to Ellington Agricultural Center! Features Updates like Kitchen: Granite Countertops, Glass Backsplash, Stainless Steel Appliances, and Refinished Hardwood Floors, Tile Floors, and Recessed Lighting. Bright Living Room, and Separate Dining Room and Pantry. Primary Suite with Walk-In Closet; Separate Laundry Closet. Awesome Fenced-In Backyard with 12 x 12 Ft Shed with Built-in Chicken Coop, Firepit, Room for Gardening, Open Deck with Tons of Space for Relaxing and Entertaining. Programmable Thermostat, 1-Car Garage, and New Roof & HVAC in 2020. Less Than 1 Mile from the Interstate for Easy Access Off Harding Place; 2 Miles from Favorites Like Crieve Hall Bagel and Yogi's Pizzeria, 9 Minutes from Nashville Zoo, and Several Shops/Dining, 10-15 Minutes to Berry Hill and 12 South, 7 Miles from Radnor Lake, etc. Appliances Remain, Except Washer/Dryer, Grill, and Freezer in Garage.
Location
State TN
County Davidson County
Rooms
Main Level Bedrooms 3
Interior
Interior Features Ceiling Fan(s), Entry Foyer, Extra Closets, Pantry, Walk-In Closet(s)
Heating Central, Electric
Cooling Ceiling Fan(s), Central Air, Electric
Flooring Carpet, Finished Wood, Tile
Fireplace Y
Appliance Dishwasher, Disposal, Microwave, Refrigerator, Stainless Steel Appliance(s)
Exterior
Exterior Feature Garage Door Opener, Storage
Garage Spaces 1.0
Utilities Available Electricity Available, Water Available
View Y/N false
Roof Type Asphalt
Private Pool false
Building
Lot Description Level
Story 1
Sewer Public Sewer
Water Public
Structure Type Brick
New Construction false
Schools
Elementary Schools Norman Binkley Elementary
Middle Schools Croft Design Center
High Schools John Overton Comp High School
Others
Senior Community false
Read Less Info
Want to know what your home might be worth? Contact us for a FREE valuation!

Our team is ready to help you sell your home for the highest possible price ASAP

© 2024 Listings courtesy of RealTrac as distributed by MLS GRID. All Rights Reserved.







