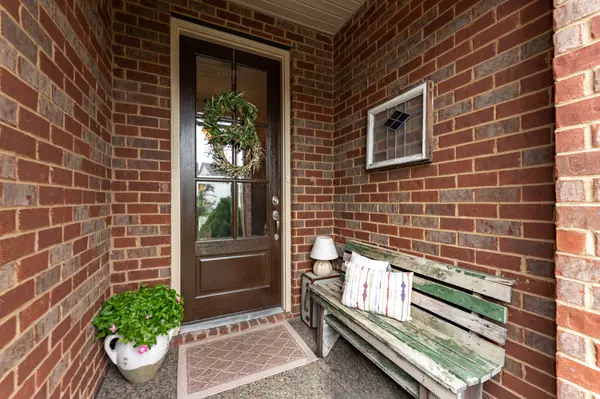$715,000
$725,000
1.4%For more information regarding the value of a property, please contact us for a free consultation.
3 Beds
3 Baths
2,656 SqFt
SOLD DATE : 10/21/2024
Key Details
Sold Price $715,000
Property Type Single Family Home
Sub Type Single Family Residence
Listing Status Sold
Purchase Type For Sale
Square Footage 2,656 sqft
Price per Sqft $269
Subdivision Fairvue Plantation
MLS Listing ID 2667030
Sold Date 10/21/24
Bedrooms 3
Full Baths 3
HOA Fees $60/ann
HOA Y/N Yes
Year Built 2014
Annual Tax Amount $3,139
Lot Size 7,840 Sqft
Acres 0.18
Property Description
Picture perfect, lovingly maintained and happily updated, one-owner home in prestigious Fairvue Plantation. 1036 Baxter Lane is 3 bedrooms and 3 full bathrooms of elevated simplicity. Live fully on the main level with all 3 bedrooms & 2 baths, plus full bath upstairs in the graciously sized rec room. Hardwoods throughout the main floor, tile in every bath & laundry room, and carpet upstairs. Plantation shutters on every window. Large, granite-topped, eat-at kitchen island puts you right in the center of the house, facing the living room with updated shiplap fireplace surround, and next to the extra-large built-in butler's cabinets with custom, reclaimed wood countertop. The primary suite has a trey ceiling, double closets, & ensuite bath with separate shower, tub, & double vanities. Secondary bedrooms each have large closets and are located at the front of the house with a shared bath. Can't forget the screened porch, large patio, and fully-fenced backyard for outdoor living enjoyment!
Location
State TN
County Sumner County
Rooms
Main Level Bedrooms 3
Interior
Interior Features Ceiling Fan(s), Entry Foyer, Extra Closets, Pantry, Storage, Walk-In Closet(s), High Speed Internet, Kitchen Island
Heating Central, Natural Gas
Cooling Central Air, Electric
Flooring Carpet, Finished Wood, Tile
Fireplaces Number 1
Fireplace Y
Appliance Dishwasher, Disposal, Dryer, Microwave, Refrigerator, Washer
Exterior
Exterior Feature Garage Door Opener
Garage Spaces 2.0
Utilities Available Electricity Available, Water Available
View Y/N false
Roof Type Shingle
Private Pool false
Building
Lot Description Level
Story 1.5
Sewer Public Sewer
Water Public
Structure Type Brick
New Construction false
Schools
Elementary Schools Jack Anderson Elementary
Middle Schools Station Camp Middle School
High Schools Station Camp High School
Others
HOA Fee Include Maintenance Grounds
Senior Community false
Read Less Info
Want to know what your home might be worth? Contact us for a FREE valuation!

Our team is ready to help you sell your home for the highest possible price ASAP

© 2025 Listings courtesy of RealTrac as distributed by MLS GRID. All Rights Reserved.







