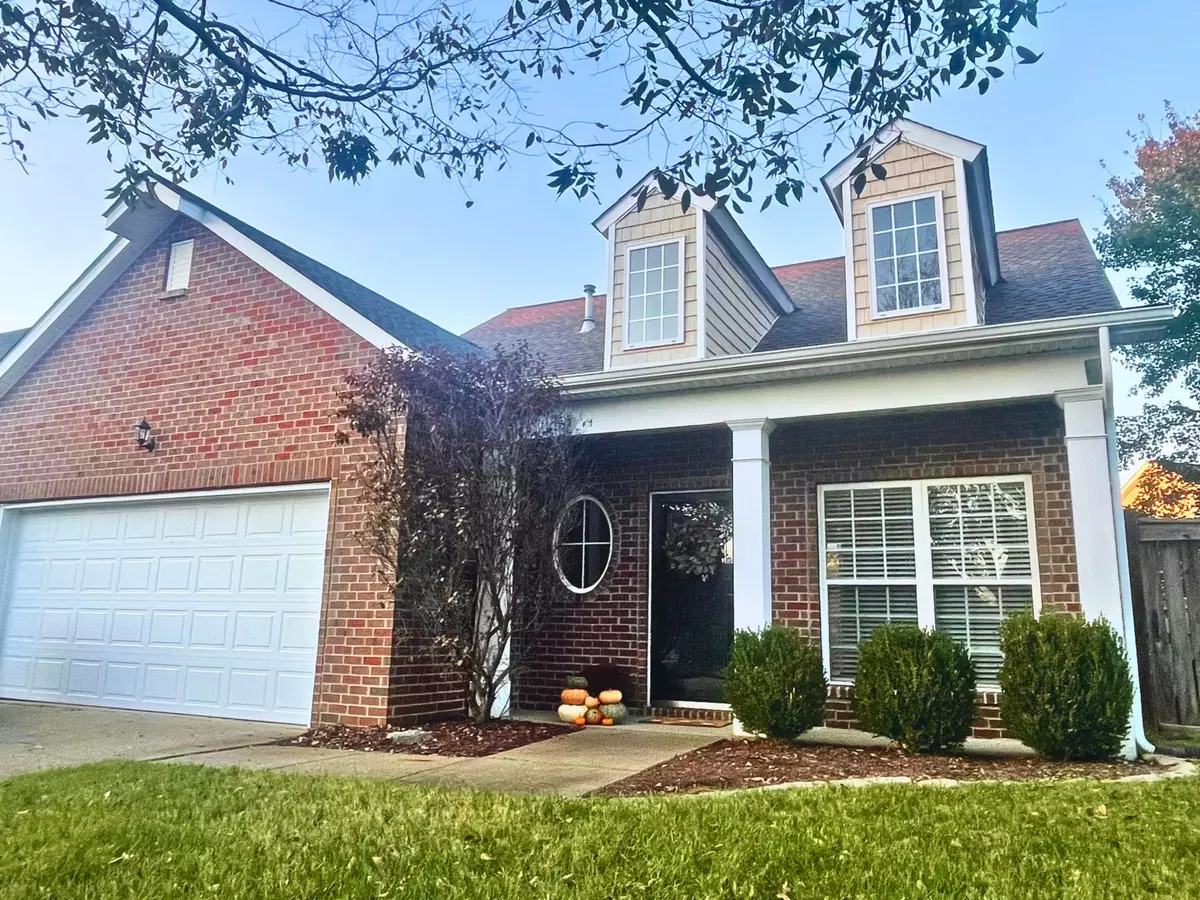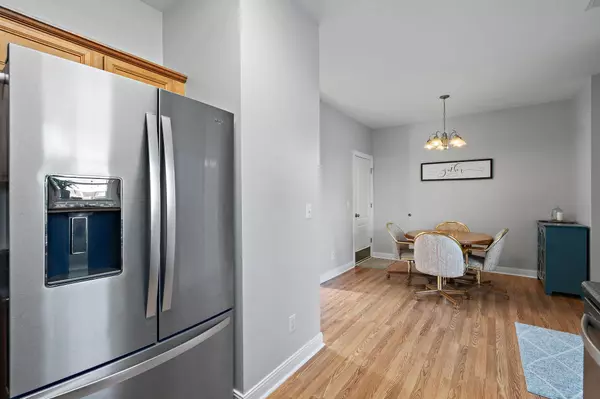$480,000
$475,000
1.1%For more information regarding the value of a property, please contact us for a free consultation.
3 Beds
3 Baths
1,646 SqFt
SOLD DATE : 11/04/2024
Key Details
Sold Price $480,000
Property Type Single Family Home
Sub Type Single Family Residence
Listing Status Sold
Purchase Type For Sale
Square Footage 1,646 sqft
Price per Sqft $291
Subdivision Riverwalk
MLS Listing ID 2746240
Sold Date 11/04/24
Bedrooms 3
Full Baths 2
Half Baths 1
HOA Fees $75/qua
HOA Y/N Yes
Year Built 2006
Annual Tax Amount $2,304
Lot Size 6,534 Sqft
Acres 0.15
Lot Dimensions 84 X 115
Property Description
Discover this charming home in the highly desirable subdivision: Riverwalk on the Harpeth - in West Nashville! This stunning property boasts a prime location with access to fantastic community amenities, including three pools, scenic paved walking trails along the Harpeth River, a playground, and a pavilion perfect for gatherings. Step inside to find an inviting interior freshly painted in 2023. This home features 3 bedrooms, 2.5 recently updated bathrooms, and an additional flex space/rec room upstairs, that ensures comfort and space for family and guests. The kitchen has modern stainless steel appliances replaced in 2022. Pella back door replaced 2022. The primary bedroom is located on the main level. The two-car garage provides ample storage, while the fenced backyard with a patio is perfect for outdoor entertaining. Don't miss this opportunity to live in one of West Nashville's most sought-after neighborhoods. Schedule your showing today!
Location
State TN
County Davidson County
Rooms
Main Level Bedrooms 1
Interior
Interior Features Ceiling Fan(s), Storage, Walk-In Closet(s), Primary Bedroom Main Floor
Heating Central, Natural Gas
Cooling Central Air, Electric
Flooring Carpet, Laminate, Tile
Fireplaces Number 1
Fireplace Y
Appliance Dishwasher, Dryer, Microwave, Refrigerator, Stainless Steel Appliance(s), Washer
Exterior
Exterior Feature Garage Door Opener
Garage Spaces 2.0
Utilities Available Electricity Available, Water Available
View Y/N false
Roof Type Asphalt
Private Pool false
Building
Lot Description Level
Story 2
Sewer Public Sewer
Water Public
Structure Type Brick,Vinyl Siding
New Construction false
Schools
Elementary Schools Gower Elementary
Middle Schools H. G. Hill Middle
High Schools James Lawson High School
Others
HOA Fee Include Recreation Facilities
Senior Community false
Read Less Info
Want to know what your home might be worth? Contact us for a FREE valuation!

Our team is ready to help you sell your home for the highest possible price ASAP

© 2025 Listings courtesy of RealTrac as distributed by MLS GRID. All Rights Reserved.







