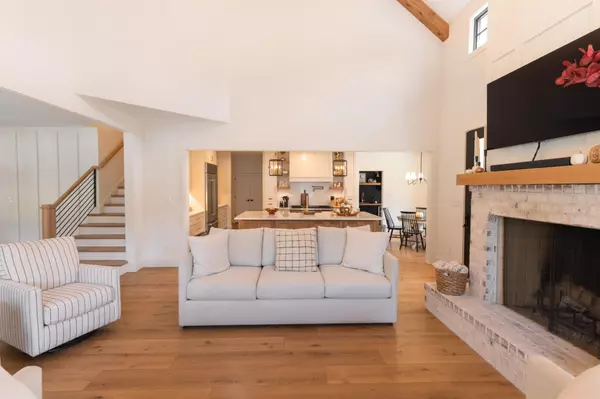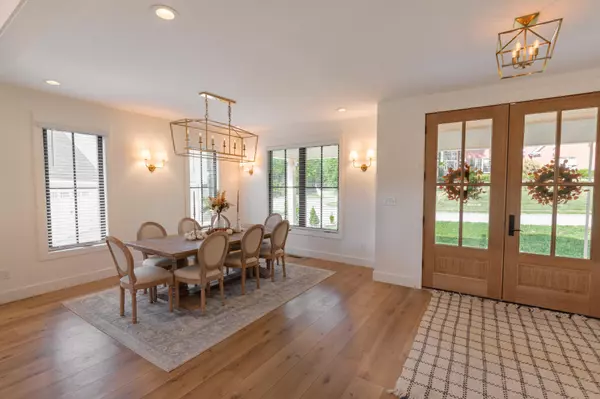$831,000
$850,000
2.2%For more information regarding the value of a property, please contact us for a free consultation.
4 Beds
4 Baths
3,417 SqFt
SOLD DATE : 11/08/2024
Key Details
Sold Price $831,000
Property Type Single Family Home
Sub Type Single Family Residence
Listing Status Sold
Purchase Type For Sale
Square Footage 3,417 sqft
Price per Sqft $243
Subdivision Kingwood Addn
MLS Listing ID 2757669
Sold Date 11/08/24
Bedrooms 4
Full Baths 3
Half Baths 1
HOA Y/N No
Year Built 2022
Annual Tax Amount $355
Lot Size 1.680 Acres
Acres 1.68
Property Description
Please Call Broker Bay (888) 299-6148 or through the App to schedule showings. Welcome to this stunning custom 4-bedroom, 3.5-bath home designed for luxury, comfort, and style. One of the bedrooms doubles as a spacious office with its own private balcony, perfect for working from home. The home features two wood-burning fireplaces with gas hookups—one in the living area and the second on the spacious back porch, offering tranquil views of a cleared 1.68-acre yard framed by a tree-lined creek, frequently visited by deer, all within city limits. The chef's kitchen is a dream with top-of-the-line luxury appliances including a Wolf gas range, SubZero refrigerator, Viking warming drawer, quartz counters and backsplash, a coffee bar, and custom cabinetry throughout. A walk-through butler's pantry with a copper sink and hardware adds a unique, elegant touch perfect for hosting and functionality. The spacious primary suite on the main floor boasts wood beams, and the spa-like primary bath is a true wet room with a freestanding tub for ultimate relaxation. The living room also features beautiful wood beams framing the 22ft cathedral ceiling, and casement windows bring in natural light throughout the home. Other highlights include an expansive laundry room with a dog bath, an irrigation system, and attention to every detail. This home offers a luxurious and functional lifestyle, perfect for both relaxing and entertaining.
Location
State TN
County Bradley County
Interior
Interior Features Smart Thermostat, Storage, Walk-In Closet(s), High Speed Internet, Kitchen Island
Heating Central
Cooling Central Air
Flooring Tile, Other
Fireplaces Number 2
Fireplace Y
Appliance Dishwasher, Disposal, Refrigerator
Exterior
Exterior Feature Garage Door Opener
Garage Spaces 2.0
Utilities Available Water Available
View Y/N false
Roof Type Shingle
Private Pool false
Building
Sewer Public Sewer
Water Public
Structure Type Fiber Cement
New Construction false
Schools
Middle Schools Cleveland Middle
High Schools Cleveland High
Others
Senior Community false
Read Less Info
Want to know what your home might be worth? Contact us for a FREE valuation!

Our team is ready to help you sell your home for the highest possible price ASAP

© 2025 Listings courtesy of RealTrac as distributed by MLS GRID. All Rights Reserved.







