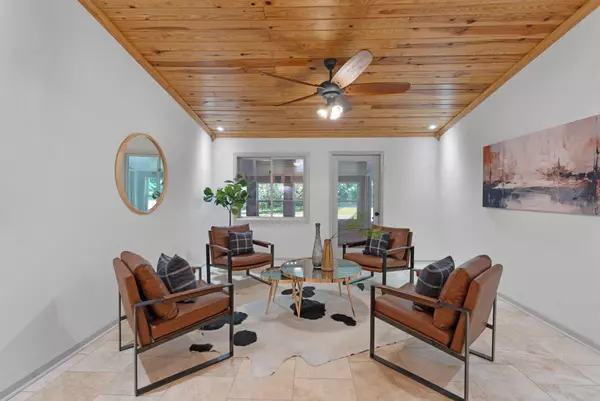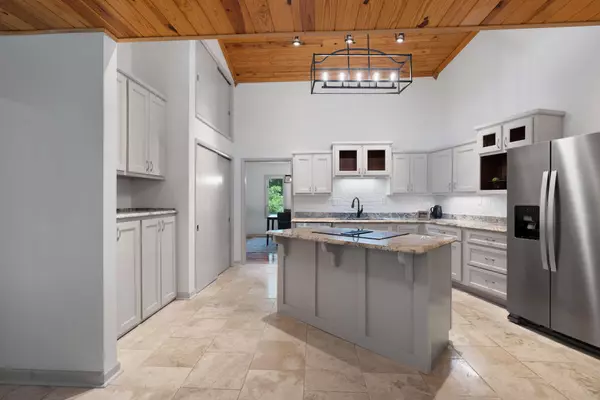$690,000
$740,000
6.8%For more information regarding the value of a property, please contact us for a free consultation.
5 Beds
4 Baths
3,935 SqFt
SOLD DATE : 11/12/2024
Key Details
Sold Price $690,000
Property Type Single Family Home
Sub Type Single Family Residence
Listing Status Sold
Purchase Type For Sale
Square Footage 3,935 sqft
Price per Sqft $175
Subdivision Misty Ridge
MLS Listing ID 2671448
Sold Date 11/12/24
Bedrooms 5
Full Baths 4
HOA Y/N No
Year Built 1979
Annual Tax Amount $2,066
Lot Size 6.400 Acres
Acres 6.4
Lot Dimensions 319x813x759x258x516x344x42
Property Description
Welcome to your dream mid-century modern home, perfectly situated on a sprawling 6.4-acre estate. Designed by local architect, J. Michael Smith, for his personal home. This 5-bedroom, 4-bathroom gem has been completely renovated, seamlessly blending classic design with contemporary luxury. Two expansive primary bedrooms on the main floor offer convenience and comfort. The living spaces are filled with natural light and cathedral, showcasing the fresh paint and new features throughout. The gourmet kitchen boasts all-new stainless steel appliances (range is on order), making it a chef's delight. Each bathroom has been thoughtfully updated with modern fixtures and finishes. Equestrian enthusiasts will love the 4-stall barn, accommodating up to 6 horses, and the vast acreage offers endless possibilities for outdoor activities, gardening, and relaxation. The property provides serene views and unparalleled privacy, creating a peaceful retreat just minutes from town. This home is in move-in-ready condition and ensures modern convenience without compromising its mid-century charm. Don't miss this rare opportunity to own a luxurious, renovated home in a picturesque setting. Schedule your private tour today and experience the perfect blend of elegance and comfort in this exceptional property. Owner/Agent Will consider seller financing with significant down payment. Contact list agent for more info.
Location
State TN
County Bradley County
Interior
Interior Features High Ceilings, In-Law Floorplan, Walk-In Closet(s), Primary Bedroom Main Floor
Heating Central, Electric
Cooling Central Air, Electric
Flooring Finished Wood, Tile, Other
Fireplaces Number 1
Fireplace Y
Appliance Refrigerator, Disposal, Dishwasher
Exterior
Garage Spaces 2.0
Utilities Available Electricity Available, Water Available
View Y/N false
Roof Type Asphalt
Private Pool false
Building
Lot Description Wooded, Other
Story 1
Water Public
Structure Type Other
New Construction false
Schools
Elementary Schools Hopewell Elementary School
Middle Schools Ocoee Middle School
High Schools Walker Valley High School
Others
Senior Community false
Read Less Info
Want to know what your home might be worth? Contact us for a FREE valuation!

Our team is ready to help you sell your home for the highest possible price ASAP

© 2025 Listings courtesy of RealTrac as distributed by MLS GRID. All Rights Reserved.







