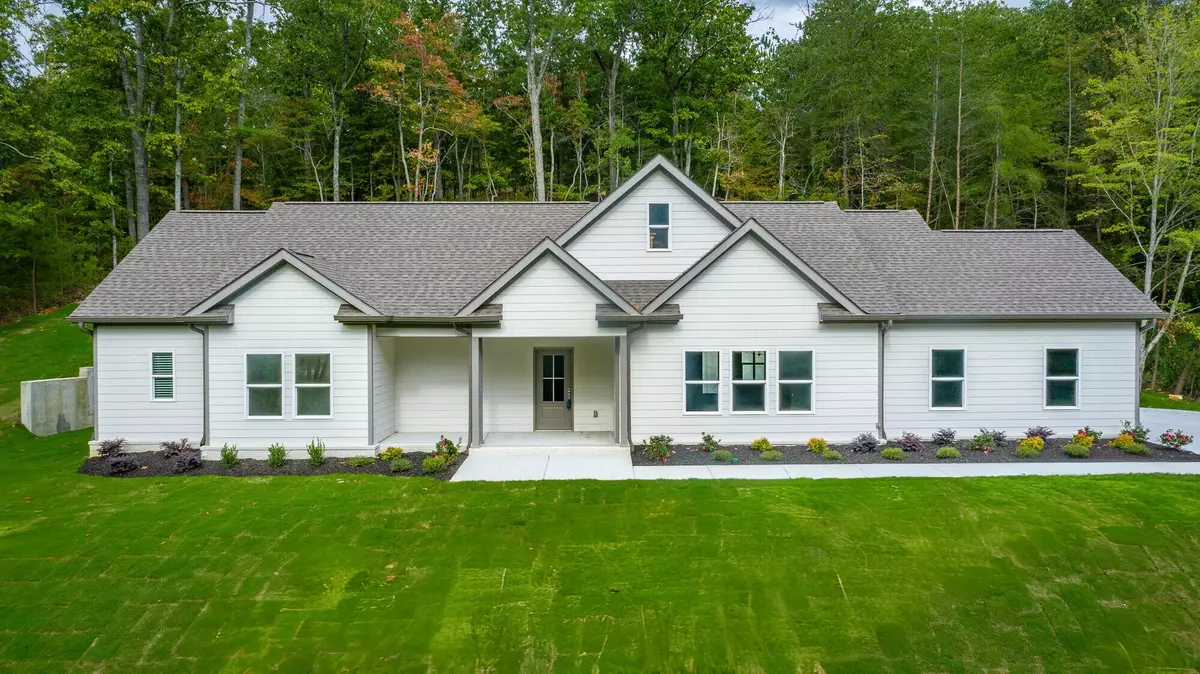$438,000
$439,000
0.2%For more information regarding the value of a property, please contact us for a free consultation.
3 Beds
2 Baths
1,750 SqFt
SOLD DATE : 11/14/2024
Key Details
Sold Price $438,000
Property Type Single Family Home
Listing Status Sold
Purchase Type For Sale
Square Footage 1,750 sqft
Price per Sqft $250
Subdivision Stonewood Forest
MLS Listing ID 2759923
Sold Date 11/14/24
Bedrooms 3
Full Baths 2
HOA Y/N No
Year Built 2024
Annual Tax Amount $420
Lot Size 0.720 Acres
Acres 0.72
Lot Dimensions 171x237x106x223
Property Description
Single-level custom-built home in the prestigious Stonewood Forest subdivision, near Fletcher Park and all things Cleveland! Crafted by a seasoned local builder who values quality over quantity, this stunning house sits on a spacious 0.72-acre lot. The exterior features a grandiose front yard, oversized covered porches in the front and back, and extensive concrete spaces for parking and outdoor living. The thoughtfully designed walkways and driveway add both practicality and appeal. In the backyard, a large retaining wall provides exceptional privacy, while the wooded scenery provides a peaceful, natural backdrop. Step inside to a bright, open floor plan that seamlessly connects the living, dining, and kitchen areas, perfect for modern living. The kitchen is a chef's dream with an oversized quartz island, a generous walk-in pantry, Samsung stainless steel appliances, modern white shaker cabinets, and plenty of storage. The well-designed laundry room includes a built-in bench with hooks for added convenience. In the primary bedroom, you'll love the expansive walk-in closet, en-suite bathroom with his-and-hers vanities, and a stunning glass-enclosed shower with floor-to-ceiling tile. Don't miss the opportunity to make this stunning property your new home! Owner/Agent - Personal Interest
Location
State TN
County Bradley County
Interior
Interior Features Built-in Features, Ceiling Fan(s), Entry Foyer, Open Floorplan, Walk-In Closet(s), Primary Bedroom Main Floor
Heating Natural Gas
Cooling Ceiling Fan(s), Central Air
Flooring Other
Fireplace N
Appliance Stainless Steel Appliance(s), Refrigerator, Microwave, Disposal, Dishwasher
Exterior
Exterior Feature Garage Door Opener
Garage Spaces 2.0
Utilities Available Natural Gas Available, Water Available
View Y/N false
Roof Type Other
Private Pool false
Building
Lot Description Other
Story 1
Sewer Public Sewer
Water Public
Structure Type Fiber Cement,Other
New Construction true
Schools
Elementary Schools Candy'S Creek Cherokee Elementary School
Middle Schools Cleveland Middle
High Schools Cleveland High
Others
Senior Community false
Read Less Info
Want to know what your home might be worth? Contact us for a FREE valuation!

Our team is ready to help you sell your home for the highest possible price ASAP

© 2025 Listings courtesy of RealTrac as distributed by MLS GRID. All Rights Reserved.







