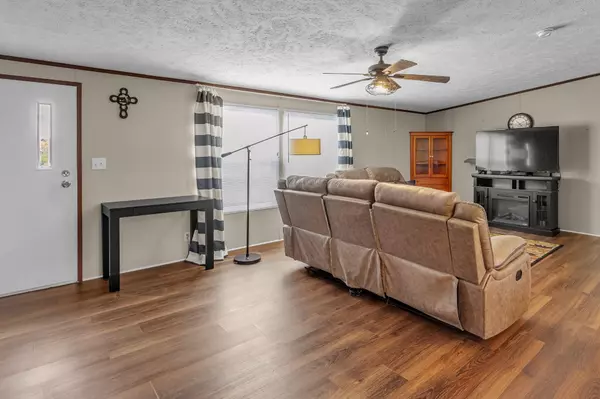$255,000
$265,000
3.8%For more information regarding the value of a property, please contact us for a free consultation.
3 Beds
2 Baths
1,512 SqFt
SOLD DATE : 11/14/2024
Key Details
Sold Price $255,000
Property Type Mobile Home
Sub Type Mobile Home
Listing Status Sold
Purchase Type For Sale
Square Footage 1,512 sqft
Price per Sqft $168
MLS Listing ID 2761954
Sold Date 11/14/24
Bedrooms 3
Full Baths 2
HOA Y/N No
Year Built 2013
Annual Tax Amount $507
Lot Size 5.000 Acres
Acres 5.0
Lot Dimensions 2068' x 127' x 1712' x 40'x 431'
Property Description
Are you looking for a little piece of country? This is the home for you! Move-in ready and nestled on 5 acres with a clear path that leads straight to Coahulla Creek. Inside, you'll find updated flooring that flows throughout, paired with shiny new appliances and fabulous lighting fixtures. The open floor plan welcomes you with an inviting living room, a cozy dining space, and a spacious kitchen boasting an island with ample storage. With 3 bedrooms and 2 bathrooms laid out in a perfect split design. The grand primary suite is a dream come true, featuring an en-suite bathroom with a soaking tub, and a generous walk-in closet! The two guest bedrooms come with their own walk-in closets and share a delightful bathroom. And let's not forget the laundry area with a creative pantry space. Step outside to discover a fenced backyard with vinyl-coated chain link fencing, featuring two drive-through gates for effortless access to the rear of the property. Two detached carports, alongside a custom-designed garage, serve as the perfect sanctuary for all your DIY dreams. This impressive detached garage, measuring 40'x24' with soaring ceilings and fortified with fiber and rebar-reinforced concrete, is equipped with 220a service, ready to accommodate a lift and all those projects. Buyers are encouraged to verify square footage. For further details, please consult the survey.
Location
State TN
County Bradley County
Interior
Interior Features Walk-In Closet(s), Primary Bedroom Main Floor, Kitchen Island
Heating Central, Electric
Cooling Central Air, Electric
Flooring Laminate
Fireplace N
Appliance Stainless Steel Appliance(s), Refrigerator, Dishwasher
Exterior
Garage Spaces 2.0
Utilities Available Electricity Available, Water Available
View Y/N false
Roof Type Other
Private Pool false
Building
Lot Description Sloped, Views, Other
Story 1
Sewer Septic Tank
Water Public
Structure Type Vinyl Siding
New Construction false
Schools
Elementary Schools Valley View Elementary School
Middle Schools Lake Forest Middle School
Others
Senior Community false
Read Less Info
Want to know what your home might be worth? Contact us for a FREE valuation!

Our team is ready to help you sell your home for the highest possible price ASAP

© 2025 Listings courtesy of RealTrac as distributed by MLS GRID. All Rights Reserved.







