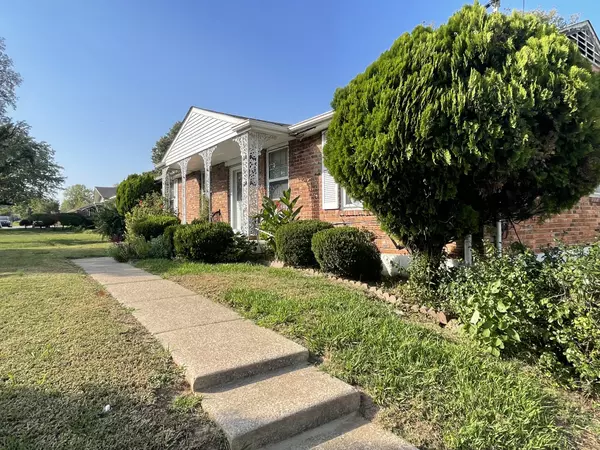$420,000
$470,000
10.6%For more information regarding the value of a property, please contact us for a free consultation.
3 Beds
2 Baths
1,815 SqFt
SOLD DATE : 11/27/2024
Key Details
Sold Price $420,000
Property Type Single Family Home
Sub Type Single Family Residence
Listing Status Sold
Purchase Type For Sale
Square Footage 1,815 sqft
Price per Sqft $231
Subdivision Caldwell Hall
MLS Listing ID 2748478
Sold Date 11/27/24
Bedrooms 3
Full Baths 2
HOA Y/N No
Year Built 1960
Annual Tax Amount $2,235
Lot Size 0.340 Acres
Acres 0.34
Lot Dimensions 80 X 180
Property Description
All Brick with Great Back Yard comes with a storage building! Huge deck for outdoor entertainment! Plenty of parking in the back, spacious 2 car garage! Waiting for New homeowner to make it a beauty again! Still has the Beautiful Hardwood floor in the living room! huge basement with potential to create another living space! Selling AS-IS per seller. Great schools around! Very close to 65 Interstate to Brentwood & Franklin, and to Downtown Nashville, East or West of Nashville! Needs some TLC now. Great opportunity to buy and renovate it for living, or for flipping, or for long term or short term rental, or for small home business No Hoa here, & great visibility for a home office location, Thousands of cars drive thru there connecting EAST & WEST, SOUTH and NORTH every day! such as bookkeeper/accountant, Insurance sale office? Tutoring? Live upstairs and work downstairs with an office. Check with Metro Codes and Zoning first for the type of business that is allowed by Metro government.
Location
State TN
County Davidson County
Rooms
Main Level Bedrooms 3
Interior
Interior Features Ceiling Fan(s), Extra Closets, Primary Bedroom Main Floor, High Speed Internet
Heating Central, Natural Gas
Cooling Central Air, Electric
Flooring Carpet, Finished Wood, Tile
Fireplace N
Appliance Refrigerator
Exterior
Exterior Feature Storage
Garage Spaces 2.0
Utilities Available Electricity Available, Water Available, Cable Connected
View Y/N false
Roof Type Shingle
Private Pool false
Building
Lot Description Level
Story 1
Sewer Public Sewer
Water Public
Structure Type Brick,Wood Siding
New Construction false
Schools
Elementary Schools Norman Binkley Elementary
Middle Schools Croft Design Center
High Schools John Overton Comp High School
Others
Senior Community false
Read Less Info
Want to know what your home might be worth? Contact us for a FREE valuation!

Our team is ready to help you sell your home for the highest possible price ASAP

© 2025 Listings courtesy of RealTrac as distributed by MLS GRID. All Rights Reserved.







