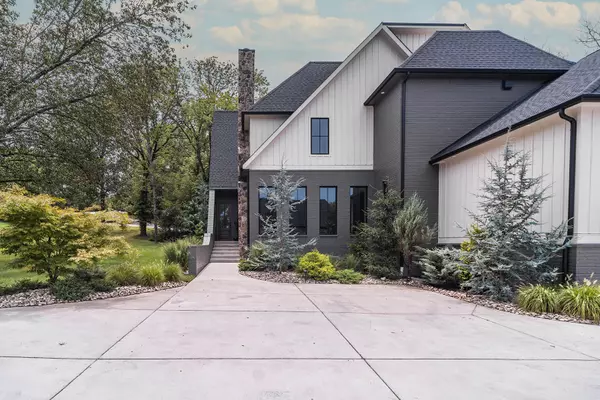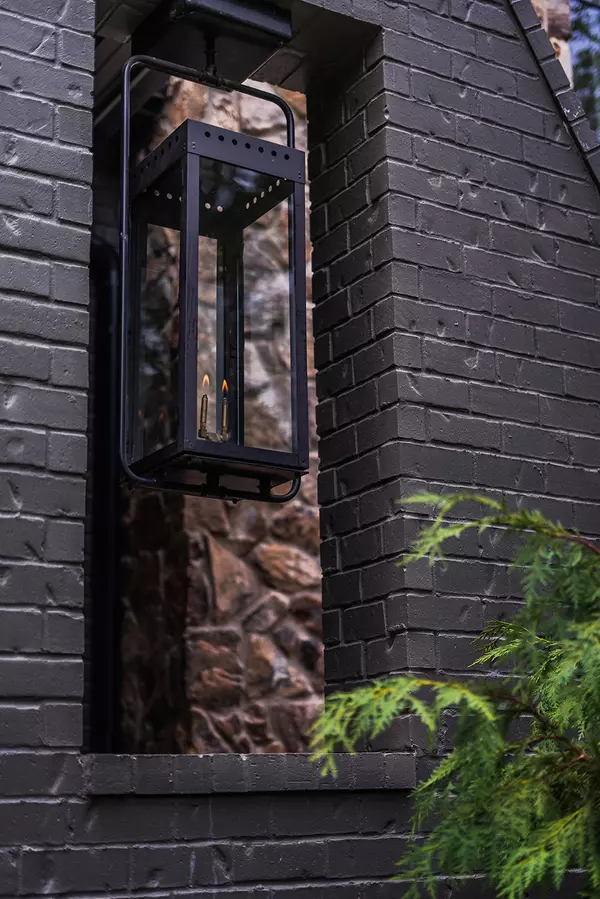$3,800,000
$3,999,000
5.0%For more information regarding the value of a property, please contact us for a free consultation.
5 Beds
7 Baths
6,414 SqFt
SOLD DATE : 12/06/2024
Key Details
Sold Price $3,800,000
Property Type Single Family Home
Sub Type Single Family Residence
Listing Status Sold
Purchase Type For Sale
Square Footage 6,414 sqft
Price per Sqft $592
Subdivision Seven Hills
MLS Listing ID 2687151
Sold Date 12/06/24
Bedrooms 5
Full Baths 5
Half Baths 2
HOA Y/N No
Year Built 2021
Annual Tax Amount $19,666
Lot Size 1.020 Acres
Acres 1.02
Lot Dimensions 153 X 285
Property Description
Experience the perfect blend of luxury and designer elegance in this highly acclaimed Modern Decor Home. There are five en suite bedrooms with the primary suite on the main level. The open floor plan has an abundance of oversized windows and hardwood flooring throughout. The two-story foyer opens to a stunning living area with large windows and custom stone fireplace. The gourmet kitchen has a waterfall countertop, plentiful cabinets and state-of-the-art appliances. Entertainment options include a full-size media room and large recreation room. Revel in the spacious open areas overlooking a generous yard exceeding an acre. For relaxation, a covered deck with vaulted ceiling is on the main level, perfect to enjoy the picturesque scene. The full unfinished lower level (approximately 2,400 sqft) is pre-plumbed, pre-wired, with HVAC, poised for your personal touch. All situated in the desirable Seven Hills neighborhood near the stylish shopping and upscale dining of Green Hills.
Location
State TN
County Davidson County
Rooms
Main Level Bedrooms 1
Interior
Interior Features Entry Foyer, High Ceilings, Pantry, Storage, Walk-In Closet(s), High Speed Internet
Heating Central, Natural Gas
Cooling Central Air, Electric
Flooring Finished Wood
Fireplaces Number 1
Fireplace Y
Appliance Dishwasher, Disposal, Ice Maker, Microwave, Refrigerator
Exterior
Exterior Feature Garage Door Opener, Smart Irrigation
Garage Spaces 3.0
Utilities Available Electricity Available, Water Available, Cable Connected
View Y/N false
Roof Type Asphalt
Private Pool false
Building
Story 2
Sewer Public Sewer
Water Public
Structure Type Brick
New Construction false
Schools
Elementary Schools Percy Priest Elementary
Middle Schools John Trotwood Moore Middle
High Schools Hillsboro Comp High School
Others
Senior Community false
Read Less Info
Want to know what your home might be worth? Contact us for a FREE valuation!

Our team is ready to help you sell your home for the highest possible price ASAP

© 2025 Listings courtesy of RealTrac as distributed by MLS GRID. All Rights Reserved.







