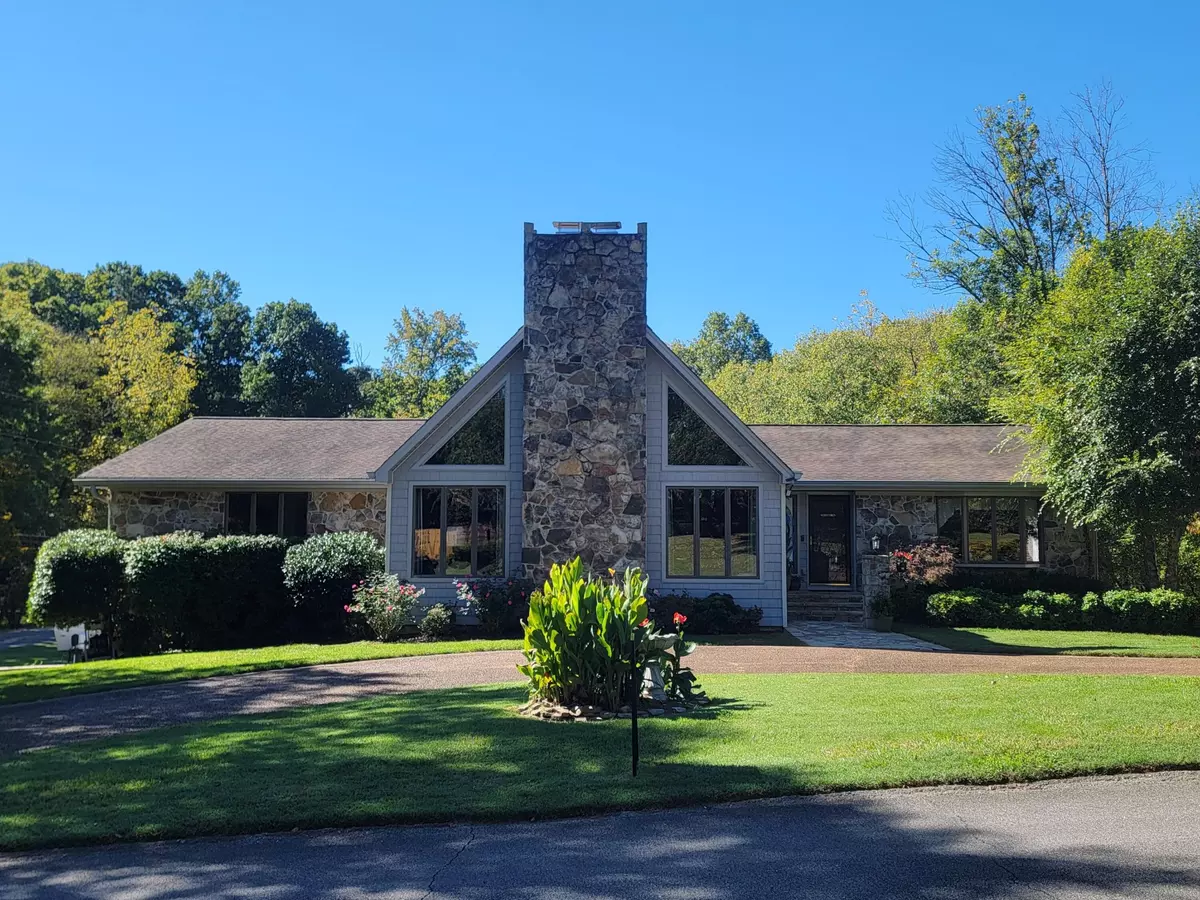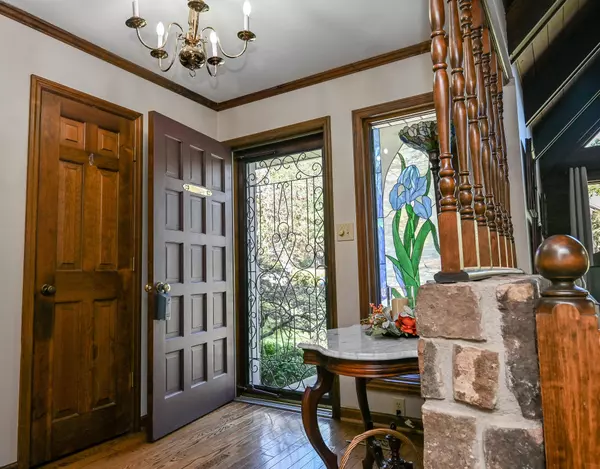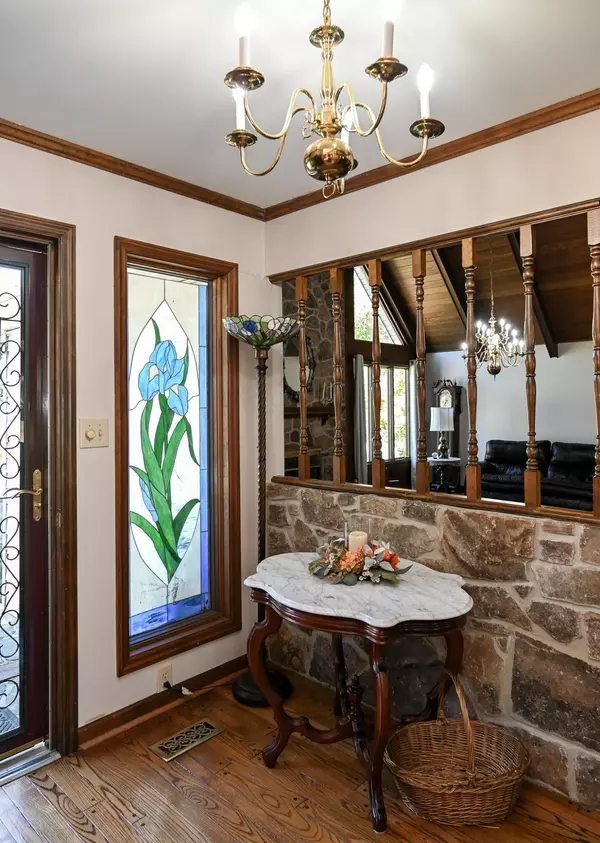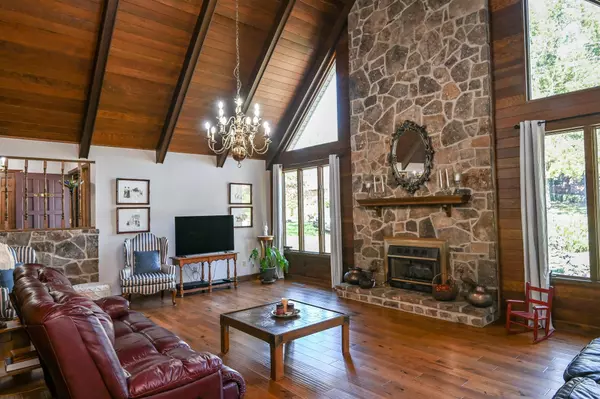$475,000
$495,000
4.0%For more information regarding the value of a property, please contact us for a free consultation.
4 Beds
3 Baths
3,342 SqFt
SOLD DATE : 12/13/2024
Key Details
Sold Price $475,000
Property Type Single Family Home
Sub Type Single Family Residence
Listing Status Sold
Purchase Type For Sale
Square Footage 3,342 sqft
Price per Sqft $142
Subdivision Kingwood Est
MLS Listing ID 2769249
Sold Date 12/13/24
Bedrooms 4
Full Baths 2
Half Baths 1
HOA Y/N No
Year Built 1978
Annual Tax Amount $3,331
Lot Size 0.800 Acres
Acres 0.8
Property Description
ONE LEVEL LIVING AT IT'S BEST! This amazing home offers 4 bedrooms and 2.5 bathrooms. With 3,342 sq.ft. this home that provides lots of space for family and guests, while the large sunroom offers flexibility, such as a home office, playroom, or media room, adding versatility to the home's layout. The great room area is highlighted by a stunning floor-to-ceiling mountain stone fireplace that is a stunning focal point that adds warmth and character to the home. The formal dining area is perfect for casual or formal gatherings, ensuring that you have the space to host any event comfortably. The partially enclosed kitchen boasts solid surface countertops, a work island/bar with setting, stainless appliances, nice-sized pantry with custom built shelves, and a bay window. The oversized laundry room is located off the kitchen and provides lots of room for storage. The large primary suite is impressive, offering a walk-in closet, a double vanity, and a jetted soaking tub with mountain stone surround creating a relaxing retreat. The partially finished basement offers a family room/den, half bathroom, and lots of storage space including a utility garage. The basement has versatility and has its own dedicated driveway that enhances privacy and convenience, potentially making it suitable for a separate living quarters. This beautiful home sits on over half an acre in a sought-after neighborhood. Call today for an appointment to view this beautiful home!
Location
State TN
County Bradley County
Interior
Interior Features Ceiling Fan(s), Central Vacuum, Smart Camera(s)/Recording, Storage, Walk-In Closet(s), High Ceilings, High Speed Internet
Heating Natural Gas, Central
Cooling Other, Central Air
Flooring Carpet, Finished Wood, Vinyl
Fireplaces Number 2
Fireplace Y
Appliance Dishwasher, Microwave
Exterior
Exterior Feature Garage Door Opener
Garage Spaces 2.0
Utilities Available Water Available
View Y/N false
Roof Type Shingle
Private Pool false
Building
Lot Description Wooded, Level
Story 1
Sewer Public Sewer
Water Public
Structure Type Stone,Vinyl Siding
New Construction false
Schools
Middle Schools Cleveland Middle
High Schools Cleveland High
Others
Senior Community false
Read Less Info
Want to know what your home might be worth? Contact us for a FREE valuation!

Our team is ready to help you sell your home for the highest possible price ASAP

© 2025 Listings courtesy of RealTrac as distributed by MLS GRID. All Rights Reserved.







