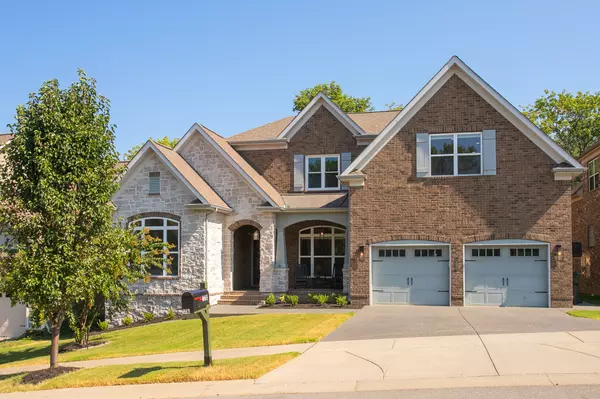$965,000
$949,900
1.6%For more information regarding the value of a property, please contact us for a free consultation.
5 Beds
4 Baths
3,940 SqFt
SOLD DATE : 12/13/2024
Key Details
Sold Price $965,000
Property Type Single Family Home
Sub Type Single Family Residence
Listing Status Sold
Purchase Type For Sale
Square Footage 3,940 sqft
Price per Sqft $244
Subdivision Bent Creek Ph6 Sec2B
MLS Listing ID 2695679
Sold Date 12/13/24
Bedrooms 5
Full Baths 4
HOA Fees $85/mo
HOA Y/N Yes
Year Built 2013
Annual Tax Amount $3,215
Lot Size 7,840 Sqft
Acres 0.18
Lot Dimensions 65 X 120
Property Description
Welcome to this stunning custom-built home by DAC (DeFatta) in the coveted Bent Creek community, where elegance meets functionality. Situated on a serene tree-lined lot, this gem features updated vinyl flooring throughout the main level and upstairs hallway, a newly renovated laundry and mudroom, and stylish new lighting in the dining room and over the kitchen island. The open living area boasts two kitchen islands, a newly updated walk-in pantry with cabinets and butcher block countertops, and seamless indoor-outdoor entertaining options with a screened-in porch, patio with fire pit, and a new Trex deck off the primary bedroom. The home also includes practical upgrades like a tornado/storm shelter in the walk-in coat closet and two brand new HVAC systems. The garage shines with epoxy flooring & versatile storage solutions. With too many upgrades to list, be sure to review the attached document for a full breakdown of this exceptional home's features.
Location
State TN
County Williamson County
Rooms
Main Level Bedrooms 2
Interior
Interior Features Bookcases, Ceiling Fan(s), Entry Foyer, Open Floorplan, Pantry, Smart Thermostat, Storage, Walk-In Closet(s), Wet Bar, Primary Bedroom Main Floor
Heating Central, Natural Gas
Cooling Ceiling Fan(s), Central Air, Electric
Flooring Carpet, Tile, Vinyl
Fireplaces Number 1
Fireplace Y
Appliance Dishwasher, Microwave, Stainless Steel Appliance(s)
Exterior
Exterior Feature Garage Door Opener, Smart Irrigation, Storm Shelter
Garage Spaces 2.0
Utilities Available Electricity Available, Water Available
View Y/N false
Roof Type Asphalt
Private Pool false
Building
Lot Description Rolling Slope
Story 2
Sewer Public Sewer
Water Public
Structure Type Brick,Stone
New Construction false
Schools
Elementary Schools Mill Creek Elementary School
Middle Schools Mill Creek Middle School
High Schools Nolensville High School
Others
HOA Fee Include Maintenance Grounds,Recreation Facilities,Trash
Senior Community false
Read Less Info
Want to know what your home might be worth? Contact us for a FREE valuation!

Our team is ready to help you sell your home for the highest possible price ASAP

© 2025 Listings courtesy of RealTrac as distributed by MLS GRID. All Rights Reserved.







