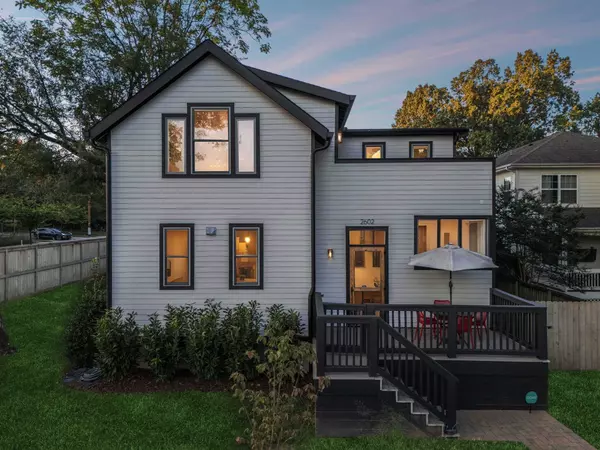$995,000
$1,050,000
5.2%For more information regarding the value of a property, please contact us for a free consultation.
3 Beds
4 Baths
2,322 SqFt
SOLD DATE : 12/16/2024
Key Details
Sold Price $995,000
Property Type Single Family Home
Sub Type Horizontal Property Regime - Attached
Listing Status Sold
Purchase Type For Sale
Square Footage 2,322 sqft
Price per Sqft $428
Subdivision Homes At 929 Montrose Avenue
MLS Listing ID 2745016
Sold Date 12/16/24
Bedrooms 3
Full Baths 3
Half Baths 1
HOA Y/N No
Year Built 2020
Annual Tax Amount $5,212
Lot Size 1,306 Sqft
Acres 0.03
Property Description
Wave goodbye to Tall & Skinny! This Luxury HPR w/ rare back to back construction makes this gorgeous home feel like a modern historic single family home. You'll enjoy an Incredible location (literally walk 2 blocks to all the hot spots and Sevier Park!) and amazing character featuring 10' ceilings, beautiful woodwork, large windows, hardwoods throughout (no carpet!), & timeless finishes ! The striking kitchen features white shaker cabinets, marble tops, white backsplash, Thermador range, multiple beverage coolers & designer lighting. Entertain friends in the beautiful kitchen or flow into the adjacent screened in porch space complete with a cozy fireplace. The primary suite & additional bedrooms are ensuite w/ luxurious baths. A rare 1st floor BR is perfect for guests, office space or single story living. Bonus spaces include separate recreation space, roof top deck, a huge laundry rm/pantry & WIC's. +Privacy fenced yard w irrigation. Care free living! LOCK & GO! Truly 1 of kind!
Location
State TN
County Davidson County
Rooms
Main Level Bedrooms 1
Interior
Interior Features Ceiling Fan(s), High Ceilings, Open Floorplan, Pantry, Walk-In Closet(s), Kitchen Island
Heating Central, Electric
Cooling Central Air, Electric
Flooring Finished Wood
Fireplaces Number 1
Fireplace Y
Appliance Dishwasher, Disposal, Refrigerator, Stainless Steel Appliance(s)
Exterior
Exterior Feature Irrigation System
Utilities Available Electricity Available, Water Available
View Y/N false
Roof Type Asphalt
Private Pool false
Building
Lot Description Corner Lot, Level, Private
Story 2
Sewer Public Sewer
Water Public
Structure Type Fiber Cement
New Construction false
Schools
Elementary Schools Waverly-Belmont Elementary School
Middle Schools John Trotwood Moore Middle
High Schools Hillsboro Comp High School
Others
Senior Community false
Read Less Info
Want to know what your home might be worth? Contact us for a FREE valuation!

Our team is ready to help you sell your home for the highest possible price ASAP

© 2024 Listings courtesy of RealTrac as distributed by MLS GRID. All Rights Reserved.







