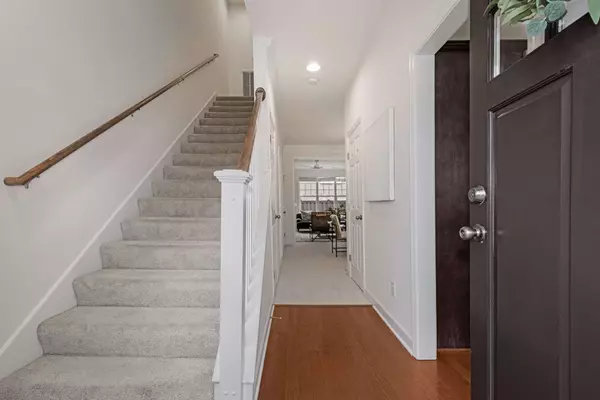$625,000
$625,000
For more information regarding the value of a property, please contact us for a free consultation.
2 Beds
3 Baths
1,494 SqFt
SOLD DATE : 12/12/2024
Key Details
Sold Price $625,000
Property Type Townhouse
Sub Type Townhouse
Listing Status Sold
Purchase Type For Sale
Square Footage 1,494 sqft
Price per Sqft $418
Subdivision Park At Melrose
MLS Listing ID 2757747
Sold Date 12/12/24
Bedrooms 2
Full Baths 2
Half Baths 1
HOA Fees $209/mo
HOA Y/N Yes
Year Built 2007
Annual Tax Amount $3,441
Lot Size 871 Sqft
Acres 0.02
Property Description
Welcome to your dream home in 12S/Melrose! This lovingly maintained one-owner townhome features builder upgrades and a warm, inviting atmosphere. Enjoy fresh paint throughout and new carpet on the first floor, as well as a stunning gas fireplace—upgraded from the original builder's model—perfect for cozy gatherings. The home includes a newer HVAC system and water heater, both installed within the last few years, ensuring comfort and energy efficiency. With ample storage in closets and the attic, you'll have plenty of room for your belongings. Parking is easy with street parking right out front and two included parking passes for the community parking lot behind. The walkable neighborhood offers nearby amenities, while the HOA provides fantastic community features, including a pool, workout room, and clubhouse for relaxation and socializing. Walkable to Publix, Hattie B's, Cilantro's, Ladybird Taco and more! The responsive HOA recently completed new roofs and fencing. Plus, this home is wired for Google Fiber, ideal for remote work or streaming. This home is zoned for Waverly-Belmont and is within the geographic priority zone for Glendale Elementary. Don't miss your chance to own this beautiful townhome in a vibrant community! Schedule your private showing today!
Location
State TN
County Davidson County
Interior
Interior Features Ceiling Fan(s), Walk-In Closet(s)
Heating Central, Natural Gas
Cooling Central Air, Electric
Flooring Carpet, Finished Wood, Tile
Fireplaces Number 1
Fireplace Y
Appliance Dishwasher, Disposal, Dryer, Microwave, Refrigerator, Washer
Exterior
Exterior Feature Irrigation System
Utilities Available Electricity Available, Water Available
View Y/N false
Private Pool false
Building
Story 2
Sewer Public Sewer
Water Public
Structure Type Brick
New Construction false
Schools
Elementary Schools Waverly-Belmont Elementary School
Middle Schools John Trotwood Moore Middle
High Schools Hillsboro Comp High School
Others
HOA Fee Include Exterior Maintenance,Maintenance Grounds,Recreation Facilities,Pest Control
Senior Community false
Read Less Info
Want to know what your home might be worth? Contact us for a FREE valuation!

Our team is ready to help you sell your home for the highest possible price ASAP

© 2024 Listings courtesy of RealTrac as distributed by MLS GRID. All Rights Reserved.







