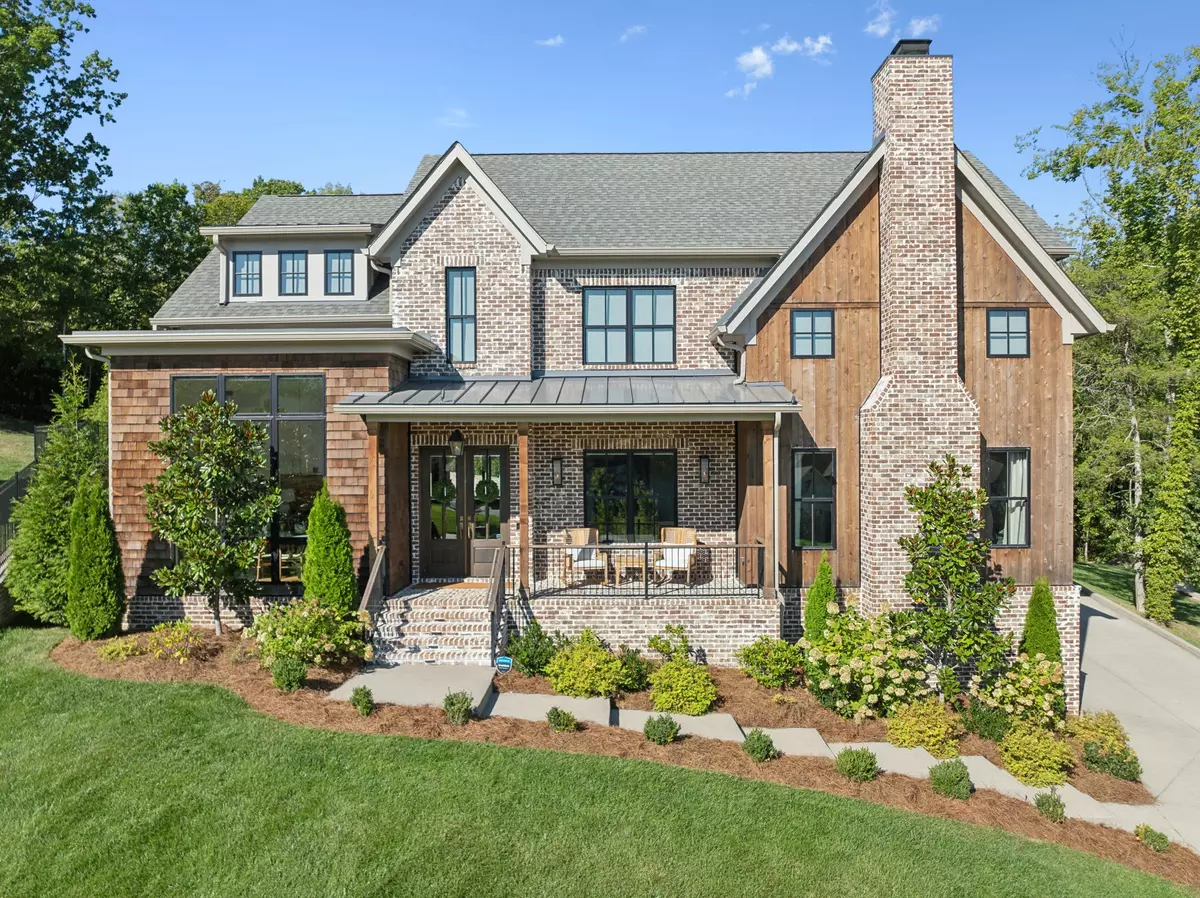$2,100,000
$2,295,000
8.5%For more information regarding the value of a property, please contact us for a free consultation.
5 Beds
8 Baths
5,507 SqFt
SOLD DATE : 12/20/2024
Key Details
Sold Price $2,100,000
Property Type Single Family Home
Sub Type Single Family Residence
Listing Status Sold
Purchase Type For Sale
Square Footage 5,507 sqft
Price per Sqft $381
Subdivision Asher Downs
MLS Listing ID 2706068
Sold Date 12/20/24
Bedrooms 5
Full Baths 6
Half Baths 2
HOA Fees $171/qua
HOA Y/N Yes
Year Built 2021
Annual Tax Amount $5,558
Lot Size 0.540 Acres
Acres 0.54
Lot Dimensions 47.8 X 251.1
Property Description
Beautiful Custom Designed Home on over a 1/2 acre cul de sac lot, 5 BR | 6 full/2 half Baths, Outdoor Oasis w/ Heated/Chilled Pool & Pool Bath. Main Floor Features: Master Bedroom En-suite w/Custom Closet, Quartzite island, stackable washer/dryer and lit display cabinets. Secondary Bedroom w/Full Bath. Family/Media Room w/surround sound & Gas FP. Laundry/Mud Room off of garage. Gorgeous Chef's Kitchen w/Lit Wood Cabinetry, Gas 6 burner Stove/2 burner griddle & Double Oven Range, Separate Reverse Osmosis Drinking Faucet, Hidden Butler's Pantry. Living room, dining room, 1/2 bath & office. Upstairs: 3 BR's |3.5 Bath w/a hidden room in one of the bedroom closets. Huge Rec Room & Exercise Room. Stackable Unit in Upstairs Hallway w/Bev Cooler & Built-ins. Walk-in Storage Attic. Extra Features: Spacious Covered Back Porch w/Outdoor Kitchen, Gas FP & Electric Screens. Large Fully Fenced Private Backyard, Landscape lighting, Electric Pool Cover, backs up to Woods. 3 Car Side Entry Garage.
Location
State TN
County Williamson County
Rooms
Main Level Bedrooms 2
Interior
Interior Features Bookcases, Built-in Features, Ceiling Fan(s), Extra Closets, High Ceilings, Open Floorplan, Pantry, Smart Camera(s)/Recording, Smart Thermostat, Primary Bedroom Main Floor, High Speed Internet, Kitchen Island
Heating Central, Natural Gas
Cooling Central Air, Electric
Flooring Carpet, Finished Wood, Tile
Fireplaces Number 3
Fireplace Y
Appliance Dishwasher, Disposal, Grill, Microwave, Refrigerator
Exterior
Exterior Feature Garage Door Opener, Smart Camera(s)/Recording, Smart Light(s), Smart Lock(s)
Garage Spaces 3.0
Pool In Ground
Utilities Available Electricity Available, Water Available
View Y/N true
View Valley
Roof Type Asphalt
Private Pool true
Building
Lot Description Cul-De-Sac, Views, Wooded
Story 2
Sewer Public Sewer
Water Public
Structure Type Hardboard Siding,Brick
New Construction false
Schools
Elementary Schools Sunset Elementary School
Middle Schools Sunset Middle School
High Schools Nolensville High School
Others
HOA Fee Include Maintenance Grounds
Senior Community false
Read Less Info
Want to know what your home might be worth? Contact us for a FREE valuation!

Our team is ready to help you sell your home for the highest possible price ASAP

© 2025 Listings courtesy of RealTrac as distributed by MLS GRID. All Rights Reserved.







