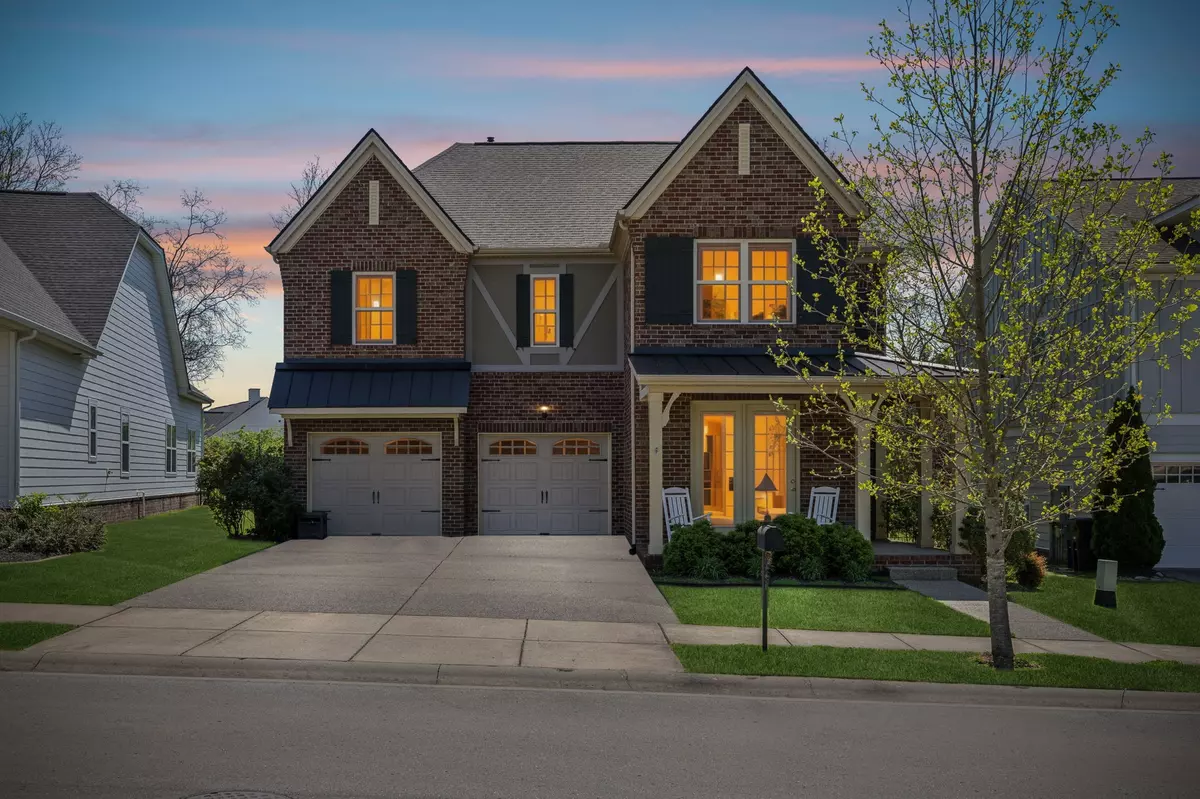$1,005,000
$1,080,000
6.9%For more information regarding the value of a property, please contact us for a free consultation.
4 Beds
4 Baths
3,484 SqFt
SOLD DATE : 07/18/2025
Key Details
Sold Price $1,005,000
Property Type Single Family Home
Sub Type Single Family Residence
Listing Status Sold
Purchase Type For Sale
Square Footage 3,484 sqft
Price per Sqft $288
Subdivision Waters Edge Sec 2
MLS Listing ID 2818438
Sold Date 07/18/25
Bedrooms 4
Full Baths 3
Half Baths 1
HOA Fees $115/mo
HOA Y/N Yes
Year Built 2017
Annual Tax Amount $3,051
Lot Size 9,147 Sqft
Acres 0.21
Lot Dimensions 50.9 x 144.7
Property Sub-Type Single Family Residence
Property Description
Charming All-Brick Home in Waters Edge–Minutes to Downtown Franklin! This 4-Bed, 3.5-Bath English Manor-Style Home Offers 3,484 Sq Ft of Beautifully Upgraded Living Space on a Quiet 0.20-Acre Lot Backing to Mature Trees. Enjoy the Inviting Wraparound Front Porch Overlooking Community Green Space—Perfect for Morning Coffee or Evening Relaxation. Inside Features Include Hardwood Floors, Elegant Archways, and an Open Layout Ideal for Entertaining. The Chef's Kitchen Boasts Granite Counters, Stainless Appliances, Double Ovens, Gas Cooktop, Walk-In Pantry, and Oversized Island—All Open to the Dining Area and Living Room With Gas Fireplace. Step Out to the Covered Back Patio for Private Outdoor Living. Custom Built-Ins Enhance the Front Office and Laundry/Mudroom, plus Two Amazon Smart Thermostats (Each Controlling One Level) and ADT Security System. Upstairs Includes a Versatile Loft, Bonus Room, and Spacious Bedrooms. The Private Primary Suite Features Double Vanities, Soaking Tub, Walk-In Shower, and Large Closet. Zoned for Top-Rated Schools in the Amenity-Rich Waters Edge Community Featuring a Pool, Kids Splash Pad, Workout Facility, Playground, Hiking Path, and Open Green Spaces (Maintained by HOA)—All Just Minutes to Downtown Franklin.
Location
State TN
County Williamson County
Rooms
Main Level Bedrooms 1
Interior
Interior Features Bookcases, Ceiling Fan(s), Entrance Foyer, Extra Closets, Open Floorplan, Pantry, Smart Thermostat, Storage, Walk-In Closet(s), Primary Bedroom Main Floor
Heating Central
Cooling Central Air, Electric
Flooring Carpet, Wood
Fireplaces Number 1
Fireplace Y
Appliance Double Oven, Electric Oven, Built-In Gas Range, Dishwasher, Disposal, Microwave
Exterior
Garage Spaces 2.0
Utilities Available Electricity Available, Water Available
Amenities Available Clubhouse, Playground, Pool
View Y/N false
Roof Type Asphalt
Private Pool false
Building
Story 2
Sewer Public Sewer
Water Public
Structure Type Brick
New Construction false
Schools
Elementary Schools Trinity Elementary
Middle Schools Fred J Page Middle School
High Schools Fred J Page High School
Others
HOA Fee Include Maintenance Grounds,Recreation Facilities
Senior Community false
Special Listing Condition Standard
Read Less Info
Want to know what your home might be worth? Contact us for a FREE valuation!

Our team is ready to help you sell your home for the highest possible price ASAP

© 2025 Listings courtesy of RealTrac as distributed by MLS GRID. All Rights Reserved.







