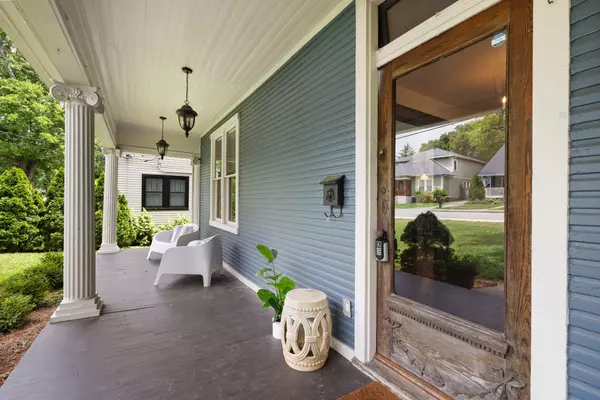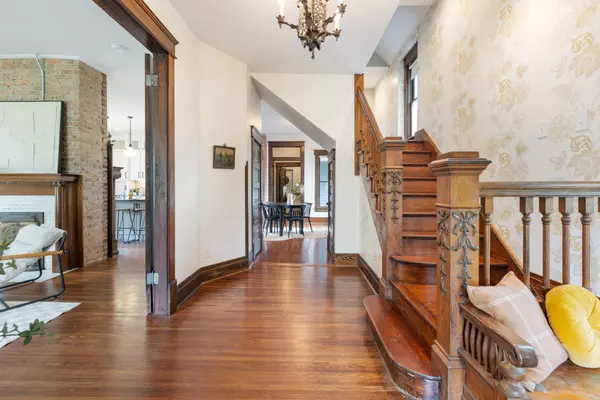$860,000
$860,000
For more information regarding the value of a property, please contact us for a free consultation.
3 Beds
3 Baths
2,293 SqFt
SOLD DATE : 07/21/2025
Key Details
Sold Price $860,000
Property Type Single Family Home
Sub Type Single Family Residence
Listing Status Sold
Purchase Type For Sale
Square Footage 2,293 sqft
Price per Sqft $375
Subdivision W H Hyronemus
MLS Listing ID 2883305
Sold Date 07/21/25
Bedrooms 3
Full Baths 2
Half Baths 1
HOA Y/N No
Year Built 1925
Annual Tax Amount $3,665
Lot Size 8,276 Sqft
Acres 0.19
Lot Dimensions 50 X 168
Property Sub-Type Single Family Residence
Property Description
Historic, walkable East Nashville at its finest! This 100-year-old beauty has been thoughtfully restored with both charm & functionality in equal measure. The light-filled living room is anchored by a dual-sided fireplace & framed by original wood floors & trim. The chef's kitchen features an oversized island, gas stove, ample storage, & seamlessly flows into the dining space. The large primary bedroom boasts a walk-in closet & updated en-suite bathroom. Upstairs you'll find two bedrooms and a bathroom brimming with historic charm, including another fireplace, exposed brick, & a large, unfinished bonus room with endless potential. Off the side of the house, a spacious covered porch provides the perfect entertaining space. With a two car garage, beautiful landscaping, & a large basement for storage, this East Nashville treasure perfectly blends character with modern design. Enjoy a 3 minute walk to some of the best restaurants in town, bars, grocery stores, & more! Expertly restored with SHEhabbers' interior design & construction management & thoughtfully expanded with design by Nash Collaborative.
Location
State TN
County Davidson County
Rooms
Main Level Bedrooms 1
Interior
Interior Features Kitchen Island
Heating Central
Cooling Central Air
Flooring Wood
Fireplaces Number 3
Fireplace Y
Appliance Gas Oven, Gas Range, Dishwasher, Disposal, Dryer, Washer
Exterior
Garage Spaces 2.0
Utilities Available Water Available
View Y/N false
Private Pool false
Building
Story 3
Sewer Public Sewer
Water Public
Structure Type Fiber Cement,Wood Siding
New Construction false
Schools
Elementary Schools Hattie Cotton Elementary
Middle Schools Jere Baxter Middle
High Schools Maplewood Comp High School
Others
Senior Community false
Special Listing Condition Standard
Read Less Info
Want to know what your home might be worth? Contact us for a FREE valuation!

Our team is ready to help you sell your home for the highest possible price ASAP

© 2025 Listings courtesy of RealTrac as distributed by MLS GRID. All Rights Reserved.







