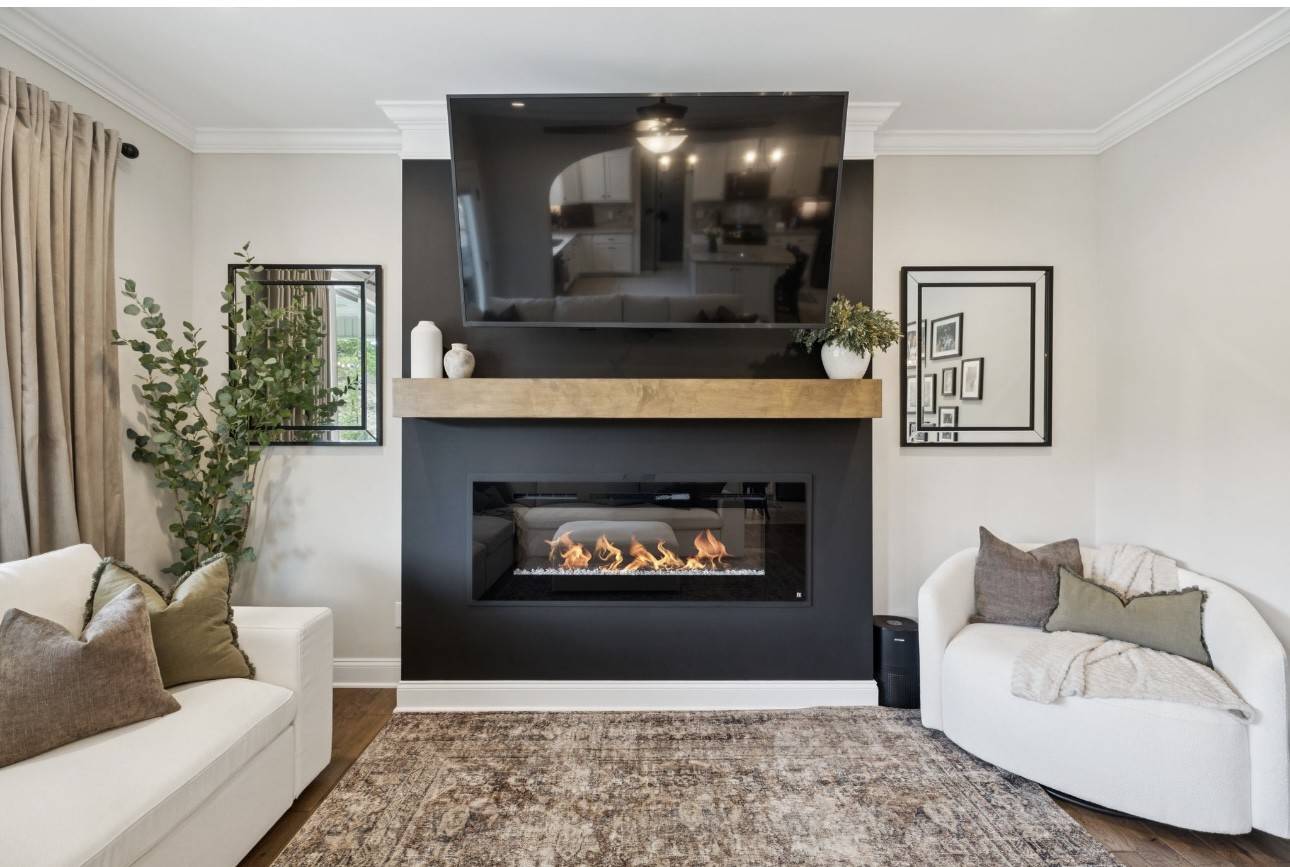$669,900
$649,900
3.1%For more information regarding the value of a property, please contact us for a free consultation.
5 Beds
4 Baths
3,248 SqFt
SOLD DATE : 07/22/2025
Key Details
Sold Price $669,900
Property Type Single Family Home
Sub Type Single Family Residence
Listing Status Sold
Purchase Type For Sale
Square Footage 3,248 sqft
Price per Sqft $206
Subdivision Hunters Point Annex Sec 3 Ph 1
MLS Listing ID 2914833
Sold Date 07/22/25
Bedrooms 5
Full Baths 4
HOA Y/N No
Year Built 2020
Annual Tax Amount $2,976
Lot Size 0.700 Acres
Acres 0.7
Property Sub-Type Single Family Residence
Property Description
Welcome to this beautifully crafted all-brick home, by local custom builder, and perfectly situated on a rare double cul-de-sac lot. Boasting 5 spacious bedrooms, 4 full baths, and a large bonus room, this home offers exceptional space and comfort for modern living. Inside, you'll find generous room sizes throughout, with elegant finishes including hardwood and tile flooring, stainless steel appliances, and classic architectural details. The main floor features a formal dining room, a separate office ideal for working from home, and a luxurious primary suite with ample space and privacy. Whether relaxing on the charming front covered porch or entertaining on the expansive covered patio and grilling area, you'll love the peaceful backyard oasis. Despite its tranquil setting, this home is conveniently located just minutes from shopping, schools, a hospital and easy interstate access. Don't miss the opportunity to own this exceptional property that blends custom craftmanship, privacy and convenience.
Location
State TN
County Rutherford County
Rooms
Main Level Bedrooms 1
Interior
Interior Features Ceiling Fan(s), Extra Closets, Open Floorplan, Pantry, Storage, Walk-In Closet(s)
Heating Central, Electric
Cooling Central Air, Electric
Flooring Carpet, Wood, Tile
Fireplaces Number 1
Fireplace Y
Appliance Built-In Electric Oven, Electric Oven, Cooktop, Electric Range, Dishwasher, Disposal, Microwave, Stainless Steel Appliance(s)
Exterior
Garage Spaces 2.0
Utilities Available Water Available
View Y/N false
Roof Type Shingle
Private Pool false
Building
Lot Description Cul-De-Sac, Level
Story 2
Sewer Public Sewer
Water Public
Structure Type Brick
New Construction false
Schools
Elementary Schools Rocky Fork Elementary School
Middle Schools Rocky Fork Middle School
High Schools Smyrna High School
Others
Senior Community false
Special Listing Condition Standard
Read Less Info
Want to know what your home might be worth? Contact us for a FREE valuation!

Our team is ready to help you sell your home for the highest possible price ASAP

© 2025 Listings courtesy of RealTrac as distributed by MLS GRID. All Rights Reserved.







