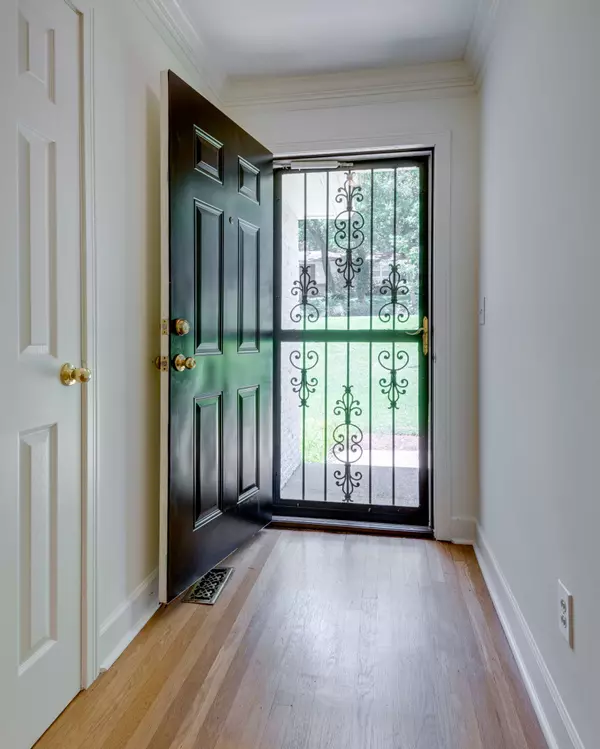$635,000
$624,999
1.6%For more information regarding the value of a property, please contact us for a free consultation.
3 Beds
2 Baths
1,799 SqFt
SOLD DATE : 08/04/2023
Key Details
Sold Price $635,000
Property Type Single Family Home
Sub Type Single Family Residence
Listing Status Sold
Purchase Type For Sale
Square Footage 1,799 sqft
Price per Sqft $352
Subdivision Hillwood Estates
MLS Listing ID 2546886
Sold Date 08/04/23
Bedrooms 3
Full Baths 1
Half Baths 1
HOA Y/N No
Year Built 1955
Annual Tax Amount $3,658
Lot Size 0.500 Acres
Acres 0.5
Lot Dimensions 110 X 200
Property Description
Charming ranch in a convenient location. Near Trader Joe's, Richland Greenway and all the great eateries on Charlotte. Easy commute to downtown or Vanderbilt. Freshly painted and ready for new family. Hardwoods on main level and updated flooring in finished basement. Two fireplaces with gas logs. HVAC replaced in 2018 Water heater 2020. Home could be expanded into the carport area (it makes a great party pavilion though!) or by finishing the attic with permanent stairs. Loads of storage in the basement with lots of cabinets and workspace for hobbies and a walk up attic for more storage. Quick possession possible.
Location
State TN
County Davidson County
Rooms
Main Level Bedrooms 3
Interior
Interior Features Ceiling Fan(s)
Heating Natural Gas
Cooling Electric
Flooring Carpet, Finished Wood, Tile
Fireplaces Number 2
Fireplace Y
Appliance Dishwasher, Disposal, Dryer, Refrigerator, Washer
Exterior
View Y/N false
Roof Type Shingle
Private Pool false
Building
Lot Description Sloped
Story 1
Sewer Public Sewer
Water Public
Structure Type Brick
New Construction false
Schools
Elementary Schools Gower Elementary
Middle Schools H. G. Hill Middle
High Schools James Lawson High School
Others
Senior Community false
Read Less Info
Want to know what your home might be worth? Contact us for a FREE valuation!

Our team is ready to help you sell your home for the highest possible price ASAP

© 2025 Listings courtesy of RealTrac as distributed by MLS GRID. All Rights Reserved.







