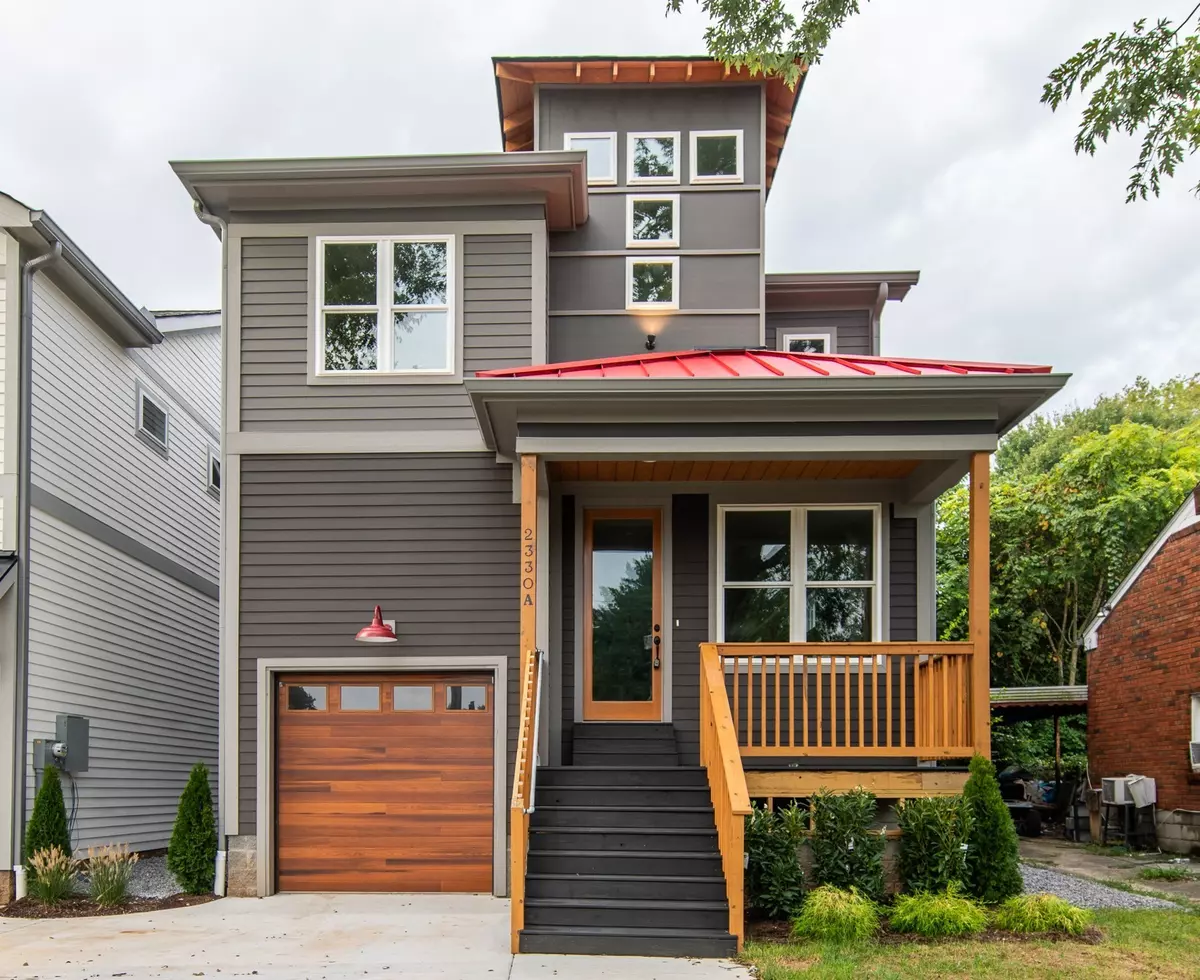$815,000
$815,000
For more information regarding the value of a property, please contact us for a free consultation.
4 Beds
3 Baths
2,504 SqFt
SOLD DATE : 04/16/2024
Key Details
Sold Price $815,000
Property Type Single Family Home
Sub Type Single Family Residence
Listing Status Sold
Purchase Type For Sale
Square Footage 2,504 sqft
Price per Sqft $325
Subdivision Homes At 2330 Carter Avenue
MLS Listing ID 2628084
Sold Date 04/16/24
Bedrooms 4
Full Baths 3
HOA Y/N No
Year Built 2020
Annual Tax Amount $4,514
Property Description
Don't Miss Out on this one-of-a-kind gem with quality craftsmanship, character and curb appeal! Enjoy living in one of the most desired urban, walkable neighborhoods in East Nashville near Shelby Bottoms Greenway & Riverside! This incredible home is impeccably maintained with an array of premium finishes throughout. Entertain your guests in a chefs kitchen with custom cabinets and refined upgrades (including metro quartz stone waterfall island & counter tops, designer backsplash, wet bar, stainless-steel appliances, solid white oak hardwood floors, custom fixtures and lighting w/9 ft ceilings/8ft doors ) Lg walk-in kitchen pantry, separate mud room and laundry room w/utility sink. *A well-designed floorplan full of natural light* Spacious Bonus room/loft upstairs w/vaulted ceilings. Escape to the owner's suite in a private oasis w/private balcony, vaulted ceilings ,separate soaking tub w/lg walk-in shower.Large back yard w/privacy fence & covered porch. Photos Coming Soon!
Location
State TN
County Davidson County
Rooms
Main Level Bedrooms 1
Interior
Interior Features Air Filter, Ceiling Fan(s), Extra Closets, High Ceilings, Pantry, Smart Appliance(s), Smart Thermostat, Walk-In Closet(s), Wet Bar, High Speed Internet
Heating Central, Natural Gas
Cooling Central Air, Electric
Flooring Carpet, Finished Wood, Marble, Tile
Fireplaces Number 1
Fireplace Y
Appliance Dishwasher, Disposal, ENERGY STAR Qualified Appliances, Microwave, Refrigerator
Exterior
Exterior Feature Balcony
Garage Spaces 1.0
Utilities Available Electricity Available, Water Available, Cable Connected
View Y/N false
Roof Type Shingle
Private Pool false
Building
Story 2
Sewer Public Sewer
Water Public
Structure Type Frame,Wood Siding
New Construction false
Schools
Elementary Schools Rosebank Elementary
Middle Schools Stratford Stem Magnet School Lower Campus
High Schools Stratford Stem Magnet School Upper Campus
Others
Senior Community false
Read Less Info
Want to know what your home might be worth? Contact us for a FREE valuation!

Our team is ready to help you sell your home for the highest possible price ASAP

© 2025 Listings courtesy of RealTrac as distributed by MLS GRID. All Rights Reserved.


