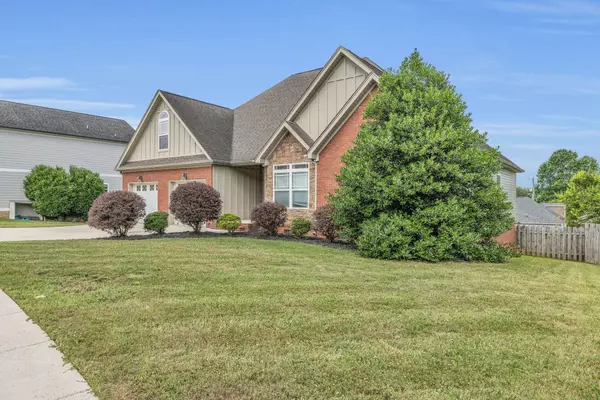$399,000
$399,000
For more information regarding the value of a property, please contact us for a free consultation.
4 Beds
2 Baths
2,105 SqFt
SOLD DATE : 08/30/2024
Key Details
Sold Price $399,000
Property Type Single Family Home
Sub Type Single Family Residence
Listing Status Sold
Purchase Type For Sale
Square Footage 2,105 sqft
Price per Sqft $189
Subdivision Stormy Hollow
MLS Listing ID 2672994
Sold Date 08/30/24
Bedrooms 4
Full Baths 2
HOA Fees $11/mo
HOA Y/N Yes
Year Built 2008
Annual Tax Amount $3,083
Lot Size 8,276 Sqft
Acres 0.19
Lot Dimensions 82 X 101 RR
Property Description
The perfect place to call home. This 4 bedroom, 2 bath home is located in the highly desirable Stormy Hollow neighborhood and is only minutes to all of the shops and restaurants of Hamilton Place and I-75. Step inside to hardwood floors, high ceilings ,crown molding throughout and great open floor plan. The welcoming foyer opens up to the large great room with soaring ceiling, fireplace and is open to the dining area and kitchen which is perfect for family living and entertaining. The kitchen has plenty of counter and cabinet space, new microwave and breakfast bar. The laundry room with large closet is just off the kitchen. The oversized primary suite is on the main level with double trey ceiling, new carpet. private bath and walk-in closet. There are 2 additional bedrooms and a full bath on the main level. Step upstairs to the newly added 4th bedroom or bonus room with walk-in closet. The oversized 2 car garage (24x23) has tons of storage space and an additional closet area. There is room for everyone and everything. The back deck is perfect for grilling out and relaxing. The kids and pets will love to run and play in the fenced in back yard. You don't want to miss this great home. Make your appointment for your private showing today.
Location
State TN
County Hamilton County
Rooms
Main Level Bedrooms 3
Interior
Interior Features High Ceilings, Open Floorplan, Walk-In Closet(s), Primary Bedroom Main Floor
Heating Central
Cooling Central Air, Electric
Flooring Carpet, Finished Wood, Tile
Fireplaces Number 1
Fireplace Y
Appliance Microwave, Disposal, Dishwasher
Exterior
Exterior Feature Garage Door Opener
Garage Spaces 2.0
Utilities Available Electricity Available, Water Available
View Y/N false
Roof Type Other
Private Pool false
Building
Lot Description Level, Other
Water Public
Structure Type Vinyl Siding,Brick,Other
New Construction false
Schools
Elementary Schools East Brainerd Elementary School
Middle Schools East Hamilton Middle School
High Schools East Hamilton High School
Others
Senior Community false
Read Less Info
Want to know what your home might be worth? Contact us for a FREE valuation!

Our team is ready to help you sell your home for the highest possible price ASAP

© 2025 Listings courtesy of RealTrac as distributed by MLS GRID. All Rights Reserved.







