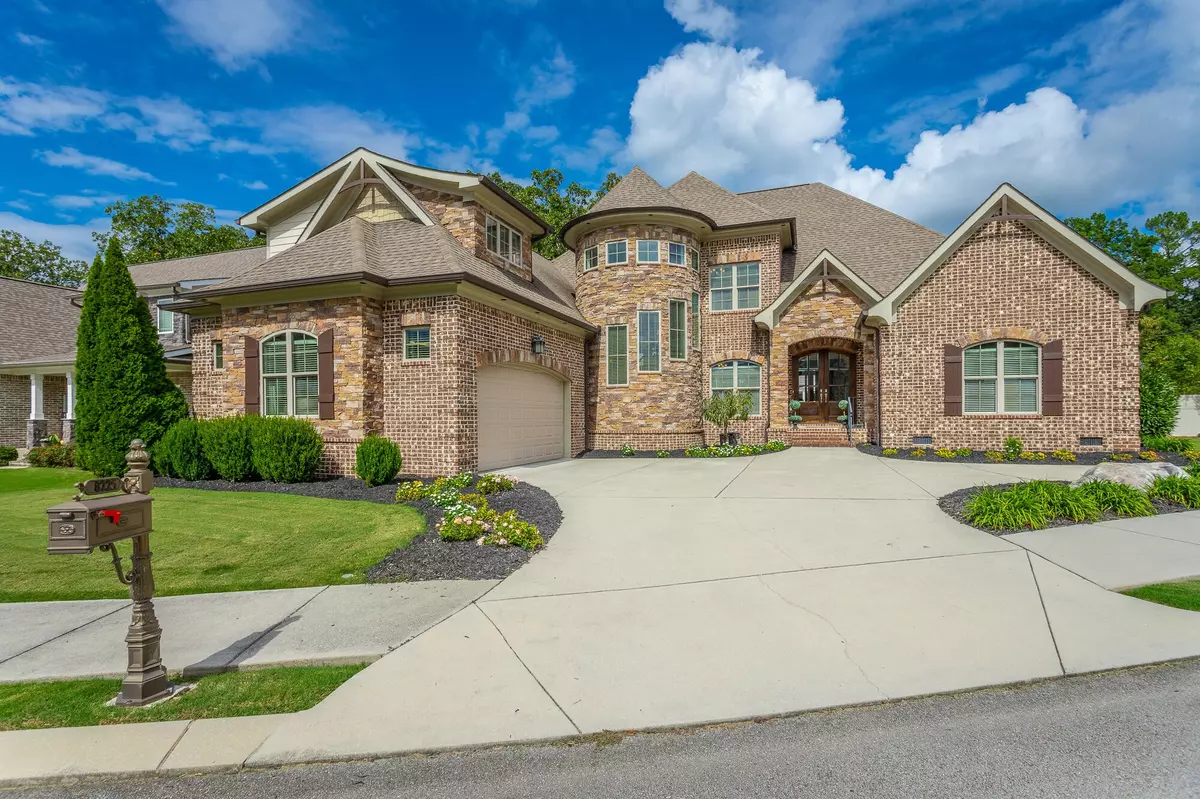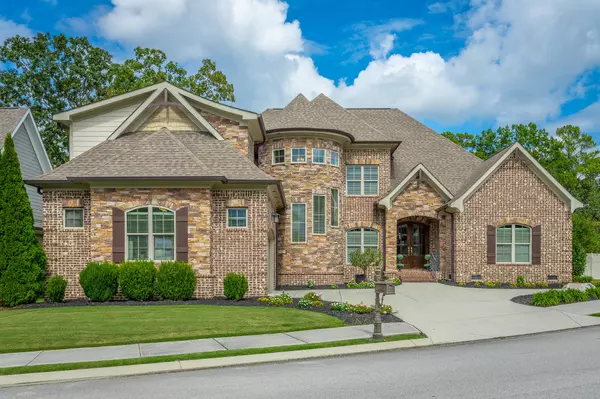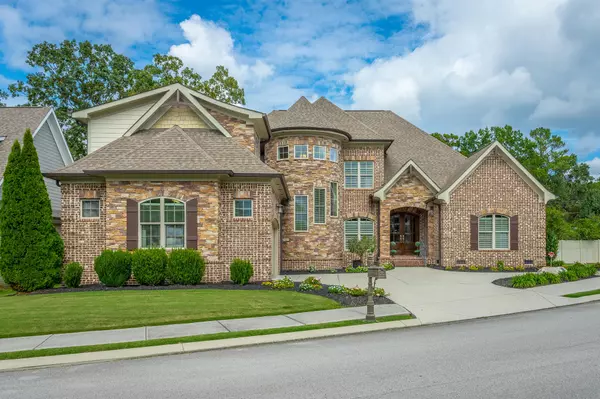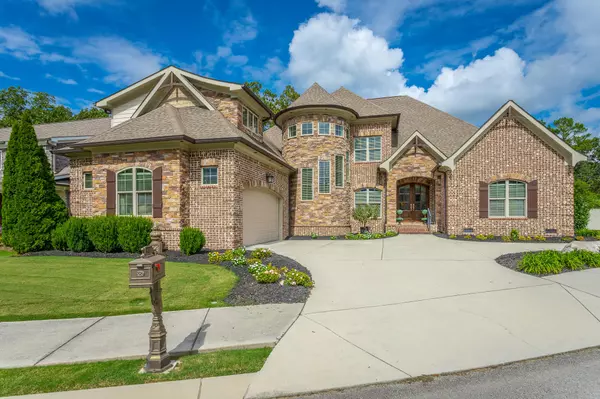$850,000
$895,000
5.0%For more information regarding the value of a property, please contact us for a free consultation.
4 Beds
4 Baths
4,170 SqFt
SOLD DATE : 12/09/2024
Key Details
Sold Price $850,000
Property Type Single Family Home
Listing Status Sold
Purchase Type For Sale
Square Footage 4,170 sqft
Price per Sqft $203
Subdivision Castlegate
MLS Listing ID 2767557
Sold Date 12/09/24
Bedrooms 4
Full Baths 3
Half Baths 1
HOA Fees $41/ann
HOA Y/N Yes
Year Built 2015
Annual Tax Amount $6,455
Lot Size 0.280 Acres
Acres 0.28
Lot Dimensions 492.93X124.26
Property Description
Elegance and Convenience are on full display at 8225 Knotting Wood Way. Situated in East Brainerd's Castlegate subdivision, this custom-built luxurious French Country style brick & stone home is one of a kind. Enter through the expansive double doors to a gorgeous great room highlighted with natural wood tongue & groove cathedral ceiling, skylight windows, floor-to-ceiling tiled fireplace, and stunning crown moulding. The adjacent formal dining room is in a league of its own providing built-in custom China cabinetry, granite dry bar, wine cooler, and glass tiled wall accents. The premium quality engineered hardwoods gleam as natural light floods the main living spaces. The open kitchen offers exceptional storage plus all the modern luxuries for cooking and entertaining. Natural gas cooktop, pot filler, stainless wall appliances, and expansive granite countertop prep space. Do not miss out on the butler's pantry passageway with oversized floating buffet and food pantry. Perfect for hosting! The main-level primary bedroom suite is situated in its own wing of the house, embodying a retreat. Hardwood floors, vaulted ceiling with beautiful beams, private rear patio access, and a stunning ensuite bathroom. The quartz countertop dual vanity, large tiled shower, and oversized soaking tub allude all senses of luxury. The primary closet is a dressing room dream highlighted with custom closet system & hardwood floors. Two additional bedrooms are located on the main-level, connected by a Jack & Jill style bathroom with separate vanities. Venture upstairs from the grand turret staircase to a spacious landing area. Primed for a home office or additional sitting room. Coffered ceilings, custom chair rail wall moulding, and bright windows truly make this space shine! Continue down the hall to well appointed 4th bedroom, full bathroom and a massive bonus room with wall trim accents.
Location
State TN
County Hamilton County
Interior
Interior Features Bookcases, Ceiling Fan(s), Central Vacuum, Entry Foyer, High Ceilings, Open Floorplan, Smart Light(s), Walk-In Closet(s), Intercom, Primary Bedroom Main Floor, High Speed Internet
Heating Central, Natural Gas
Cooling Ceiling Fan(s), Central Air, Electric
Flooring Carpet, Finished Wood, Tile
Fireplaces Number 2
Fireplace Y
Appliance Refrigerator, Microwave, Disposal, Dishwasher
Exterior
Exterior Feature Gas Grill, Smart Irrigation, Garage Door Opener, Irrigation System
Garage Spaces 2.0
Utilities Available Electricity Available, Water Available
View Y/N false
Roof Type Asphalt
Private Pool false
Building
Lot Description Level, Other
Story 2
Sewer Public Sewer
Water Public
Structure Type Fiber Cement,Stone,Other,Brick
New Construction false
Schools
Elementary Schools East Brainerd Elementary School
Middle Schools East Hamilton Middle School
High Schools East Hamilton High School
Others
Senior Community false
Read Less Info
Want to know what your home might be worth? Contact us for a FREE valuation!

Our team is ready to help you sell your home for the highest possible price ASAP

© 2025 Listings courtesy of RealTrac as distributed by MLS GRID. All Rights Reserved.







